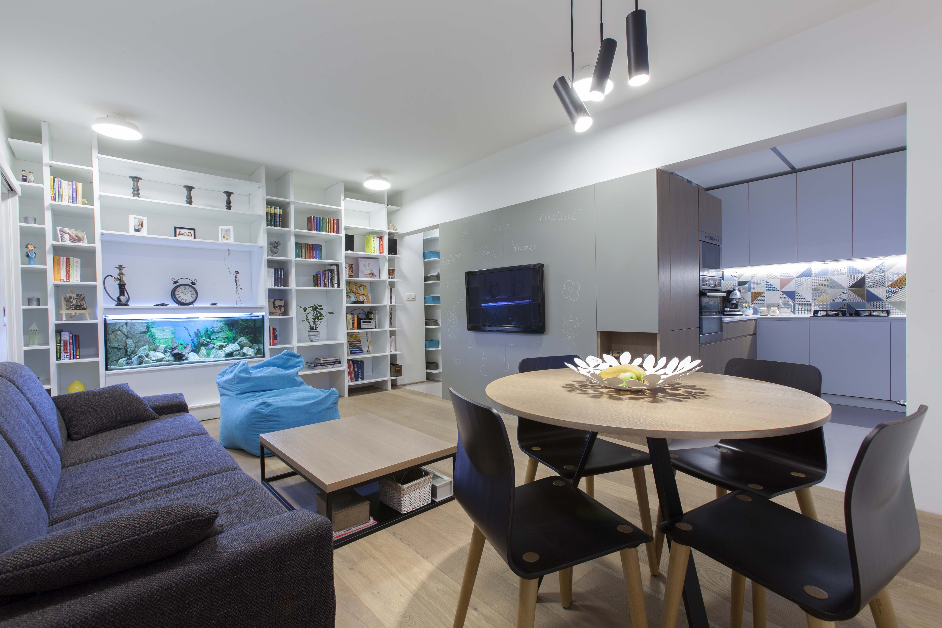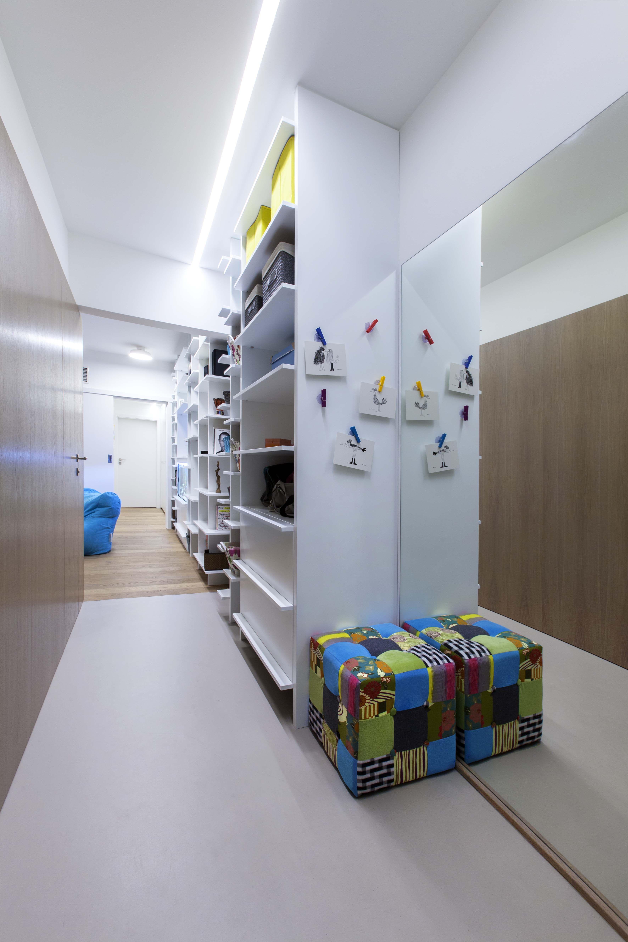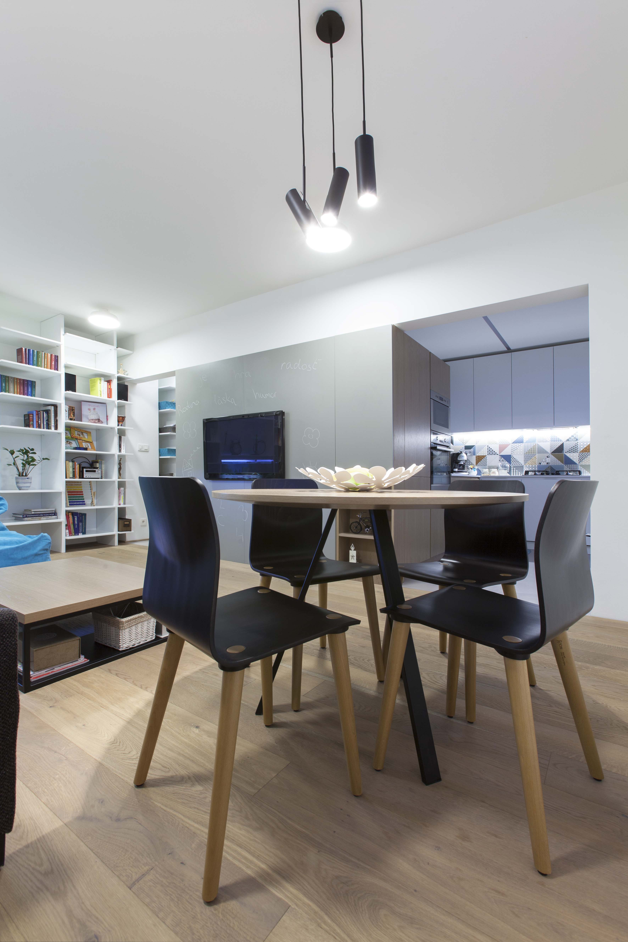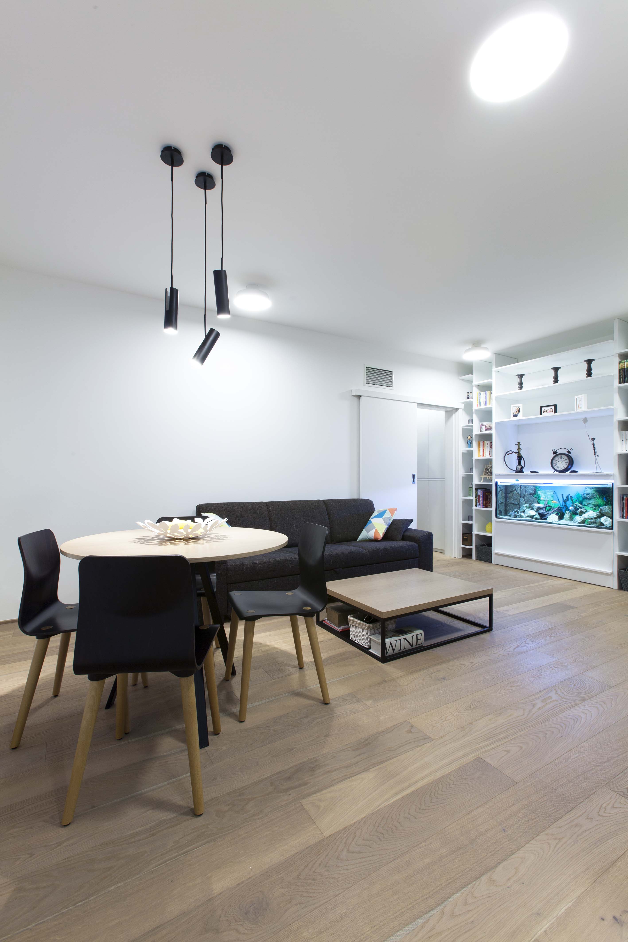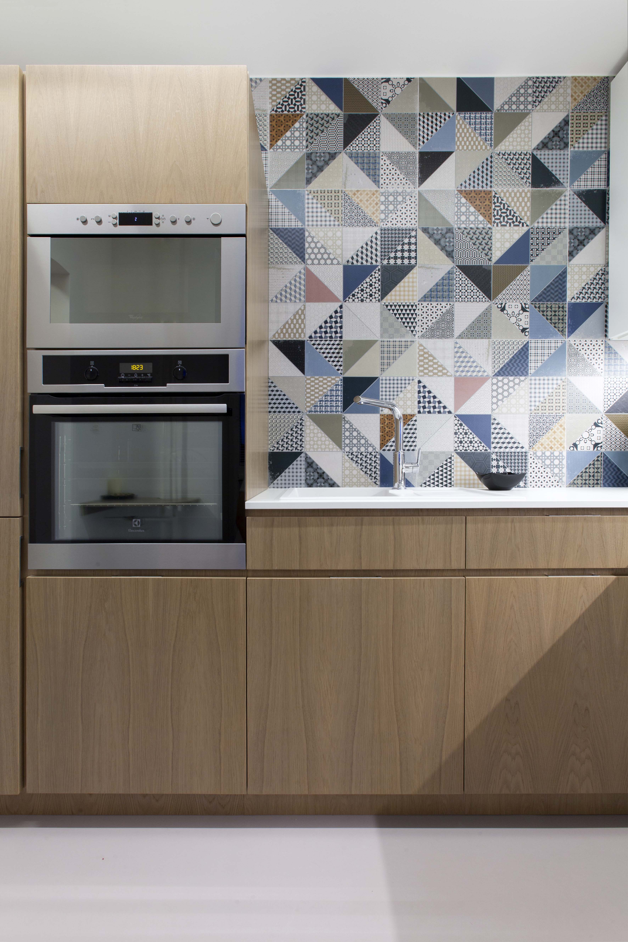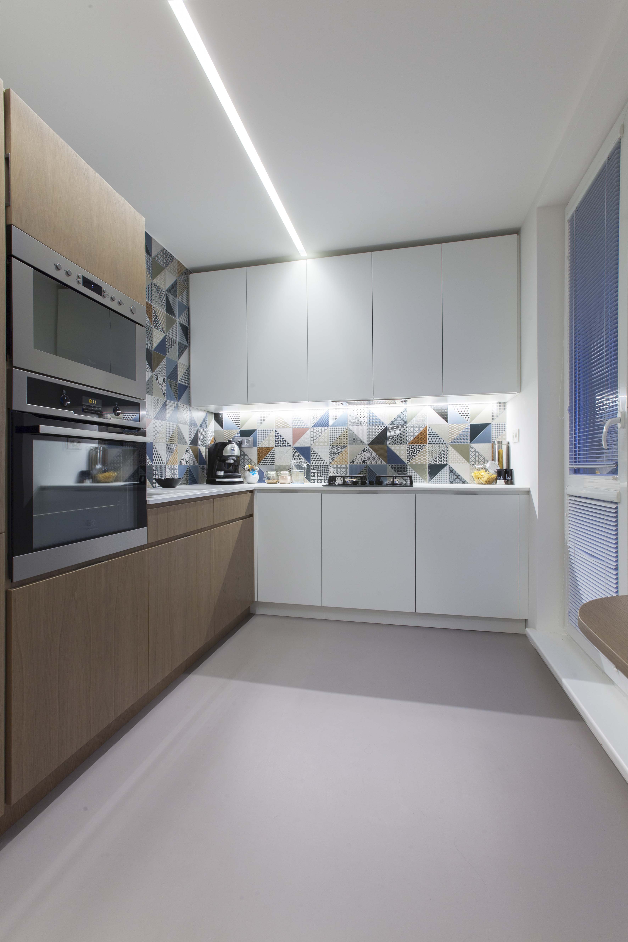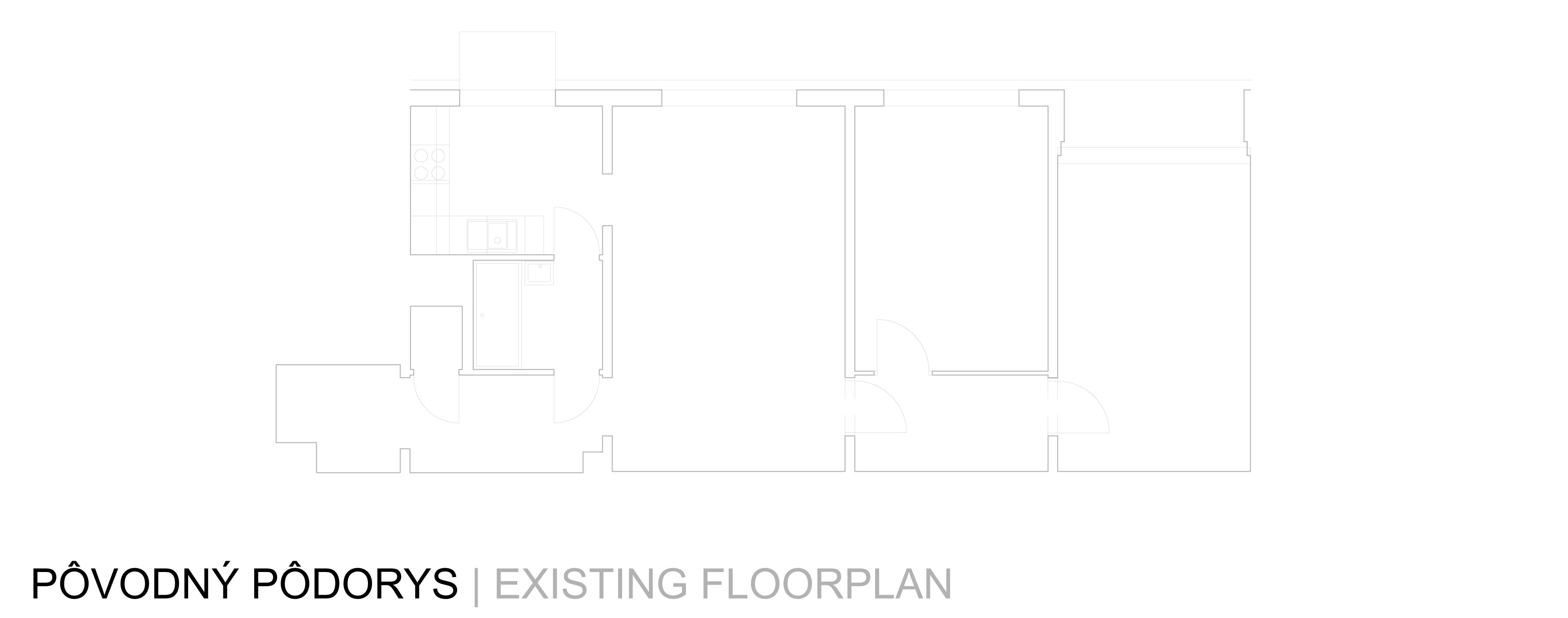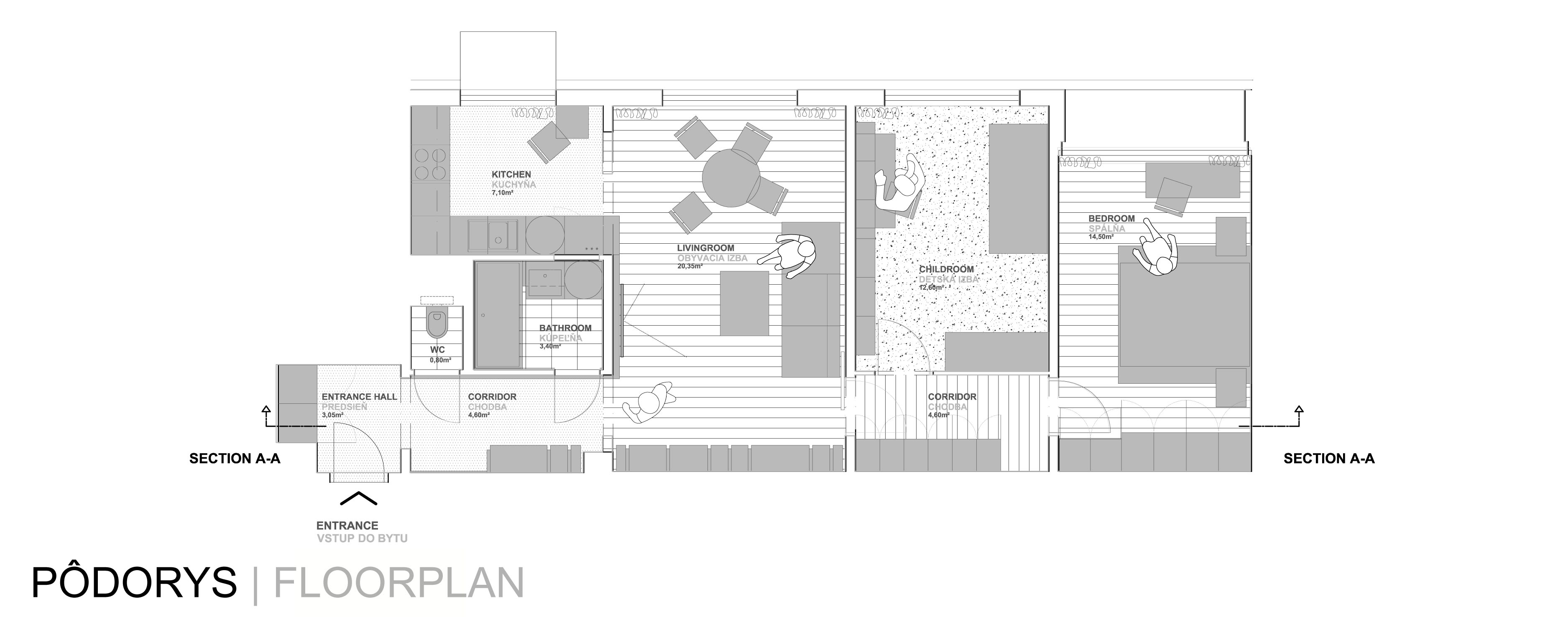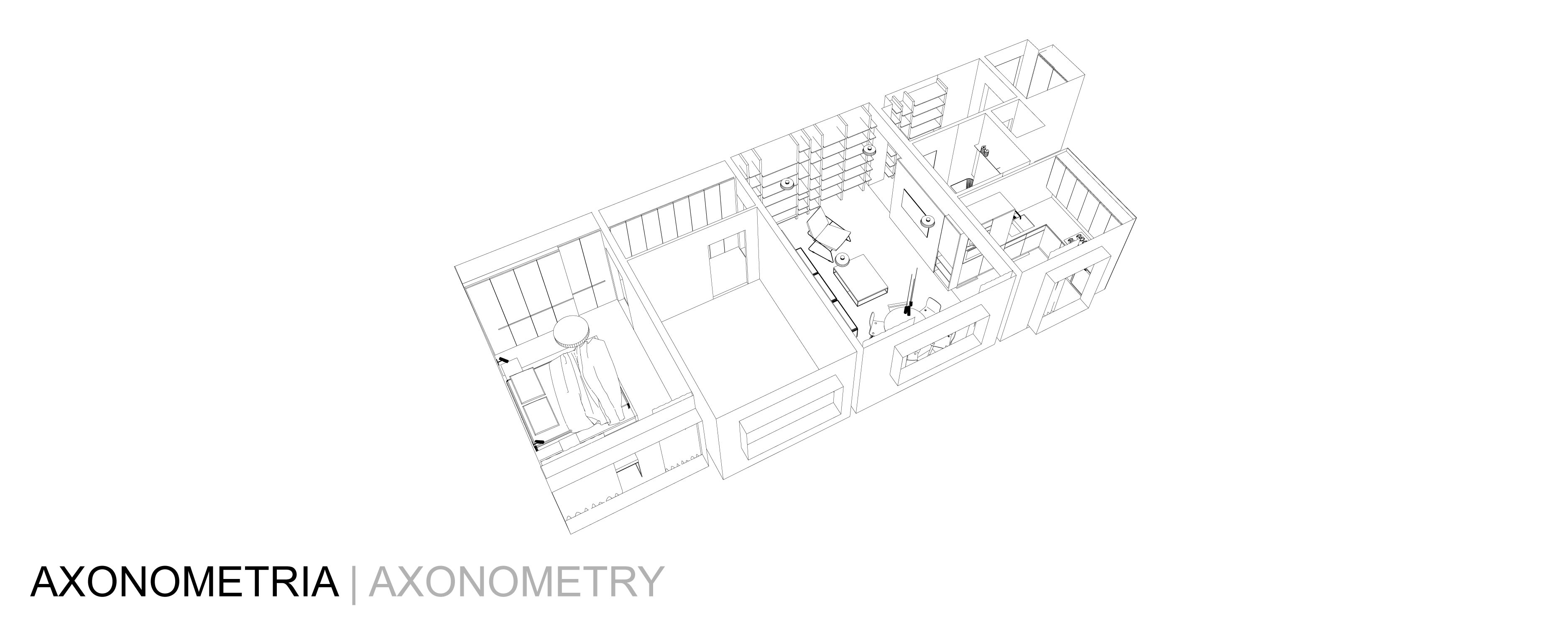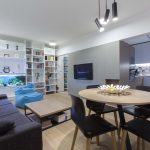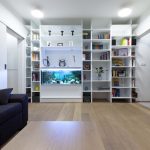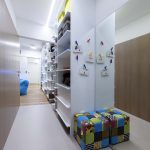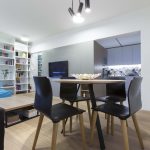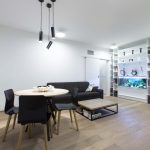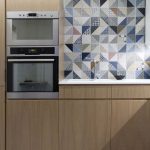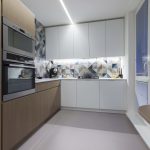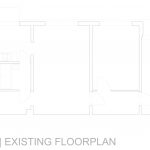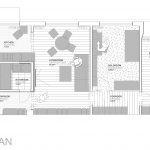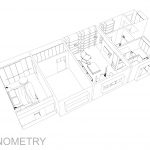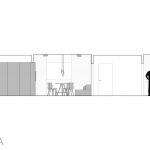flat Ostredky
Ružinov, Bratislava, district Bratislava, SR
The reconstruction concerns an apartment in a block of flats on the street Ostredky, Bratislava, Ružinov. The concept tailored for a young family is based on the original layout of the panel house. By the means of minor interventions into the system, we achieved a merge of the central living area with the kitchen. Functional division (living room + dining room + kitchen) seeks balance in the visual incorporation of communication areas into the central living space of the apartment. Built-in furniture piece with wood panelling smoothly connects day areas. By inserting a wooden cubus in the centre of the space, a strong visual link is made. This element encloses everything necessary for the operation and functioning of the apartment and at the same time become decisive for the overall design. Most of the furniture is custom-made for the apartment, complemented by design pieces. The technology of heat recovery ventilation is applied.
Publication of the project on the architectural portal www.archiweb.cz
Publication of the project on the architectural portal www.earch.cz
Publication of the project on the architectural portal www.archinfo.sk
Project 2014
Realization 2014-2015
Photographer: Tomas Manina
