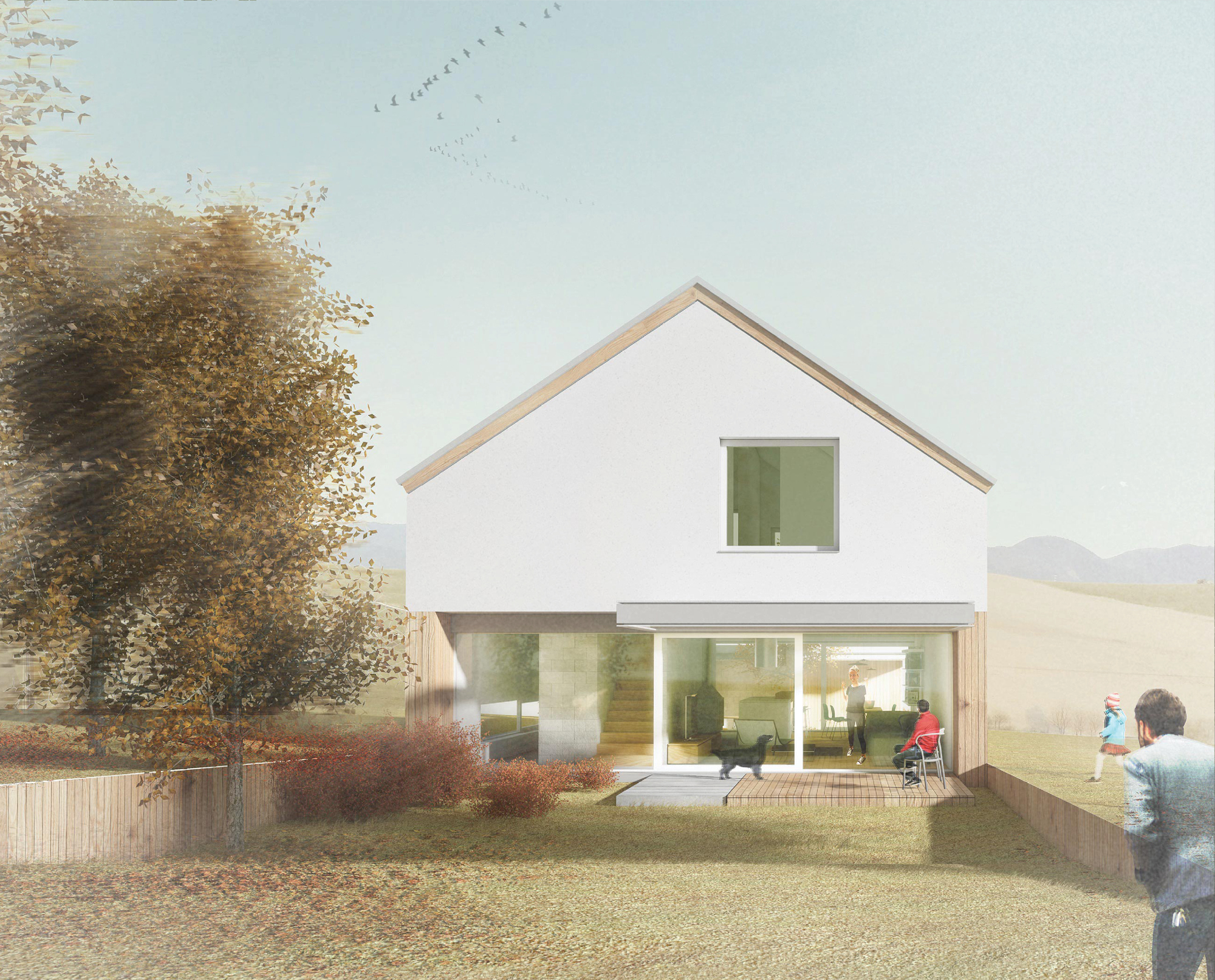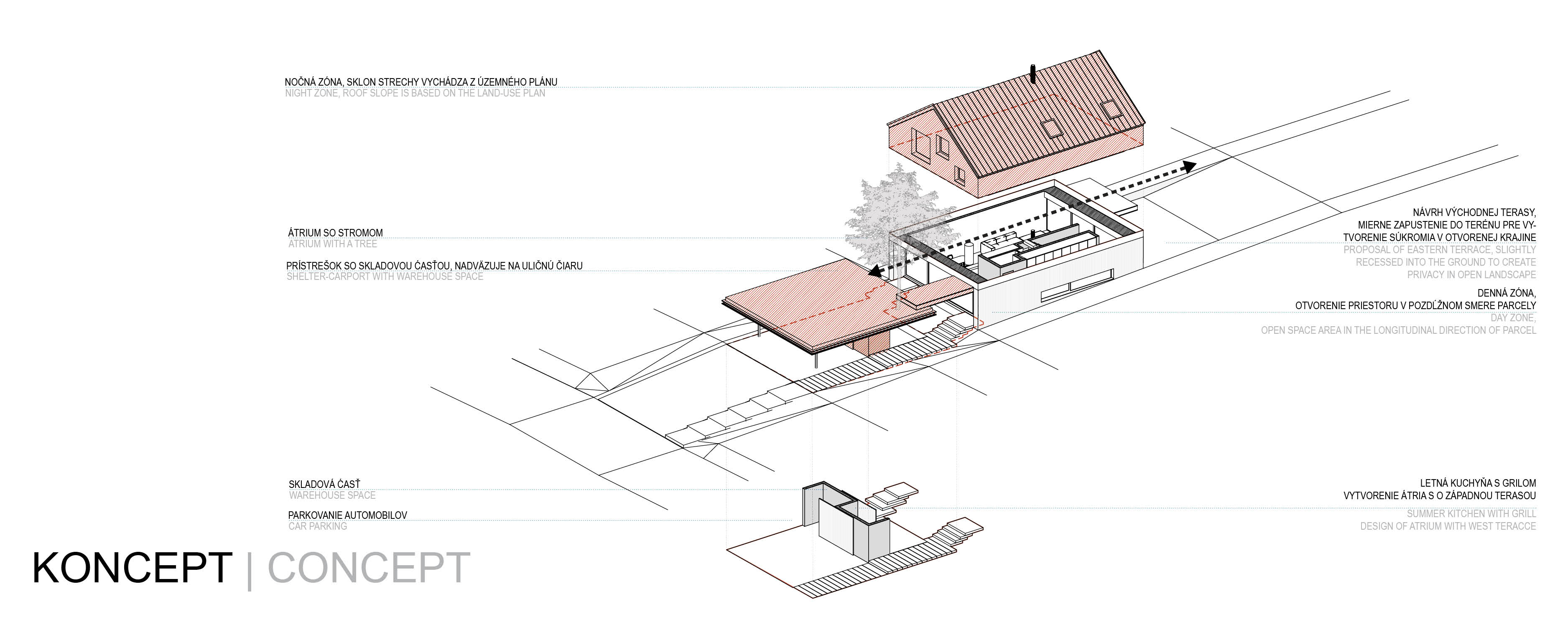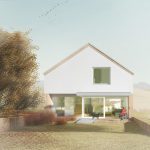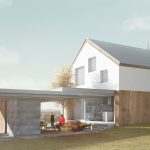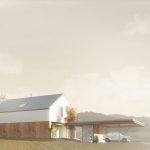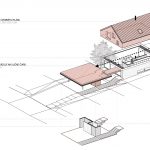MBhouse
Liptovské Sliače, district Ružomberok, SR
The proposal is based on respect for the environment. The silhouette of a house corresponds to a local traditional shapes. Building is embedded in the ground, which falls slightly towards the street. The outer edges of shelter for two cars define a new street line for the yet undeveloped areas of municipality. The placement of building is sensitive, respects the natural slope without any notable intervention in the field. Only some small terrain changes were done to create more privacy in the eastern part of the area. Long and narrow plot, oriented in terms of cardinal directions, and its zoning plan resulted in a simple volume structure. The disposition of the house is divided into three parts: day zone, night zone and warehouse section. These house parts were holistically arranged to insure as much as possible connections with gardens and landscapes. The goal was to achieve suitable privacy for a young family. Simple shaped family house gives good conditions for low energy requirements. The building is proposed in the passive standard. For heating will be used the heat pump with decentralized heat recovery.
