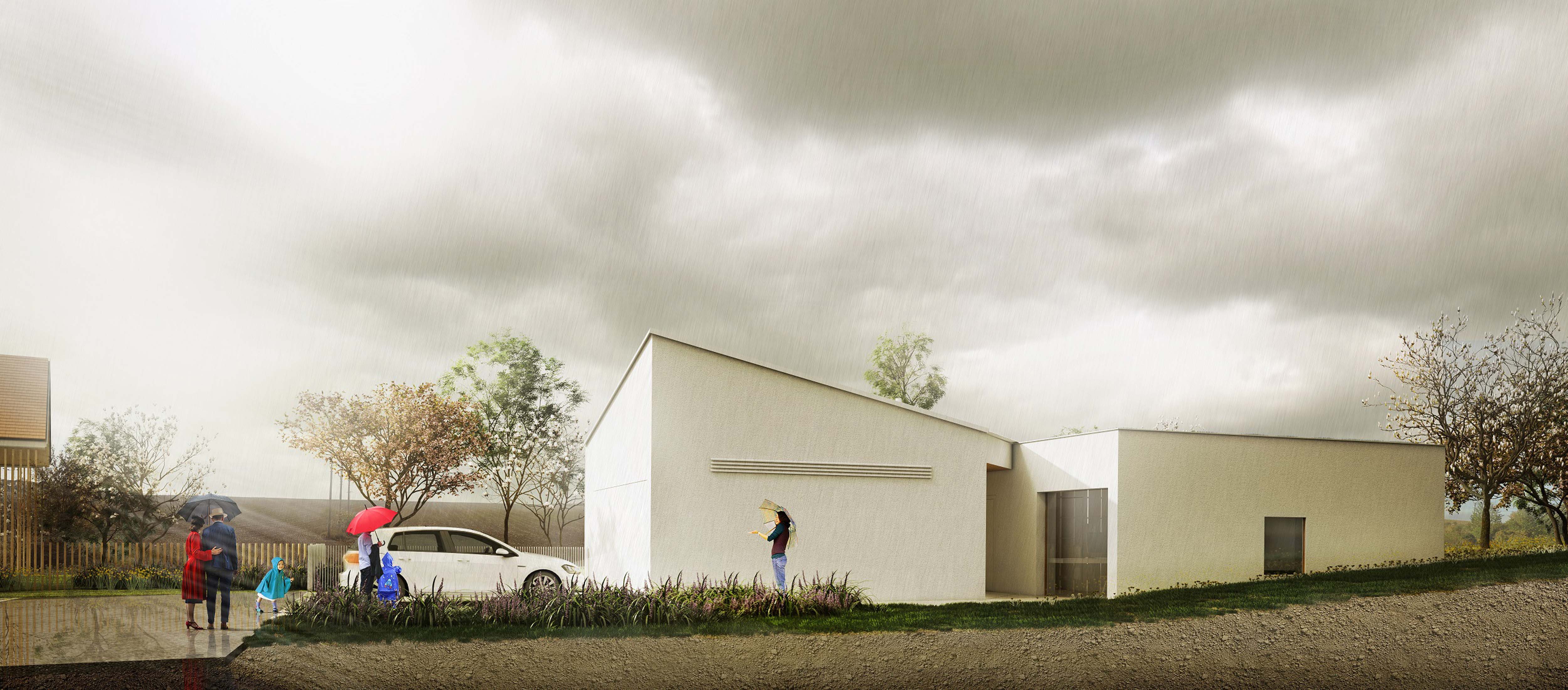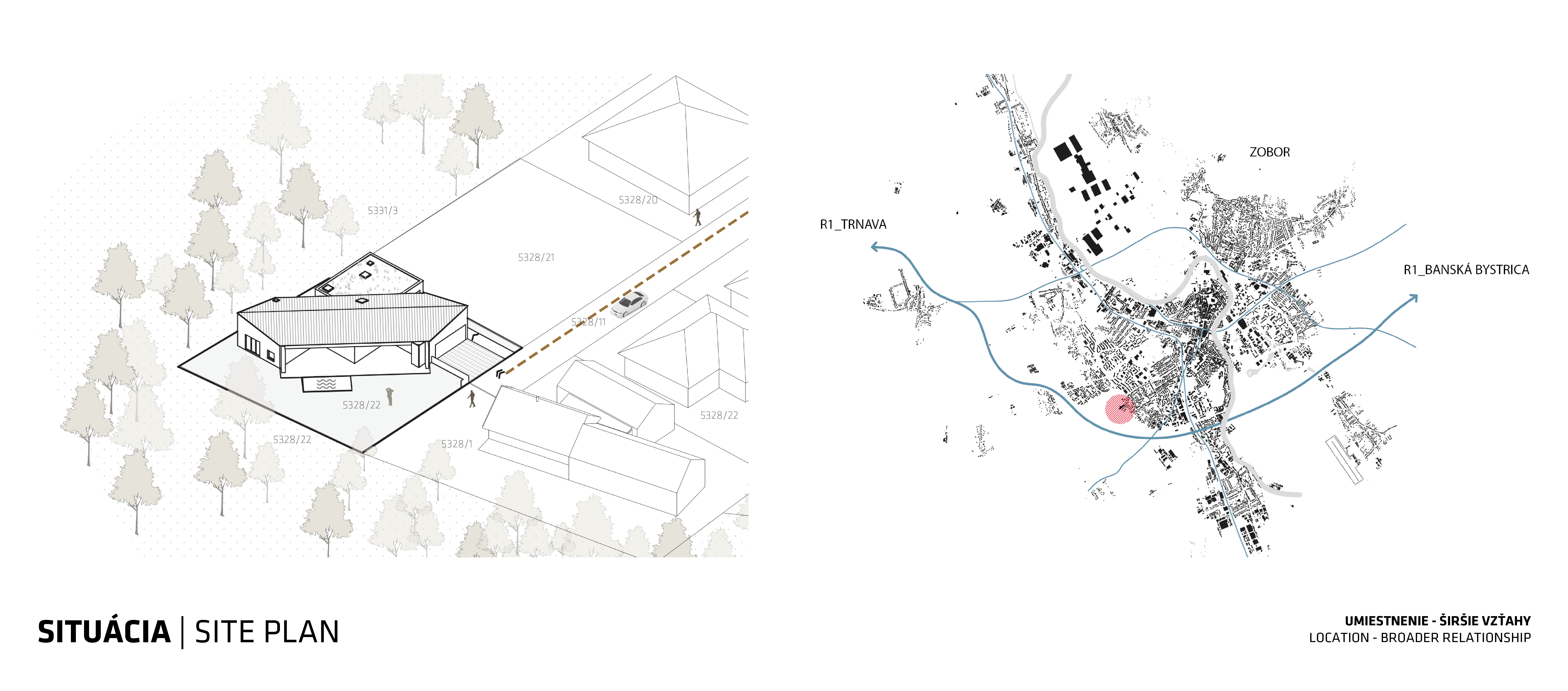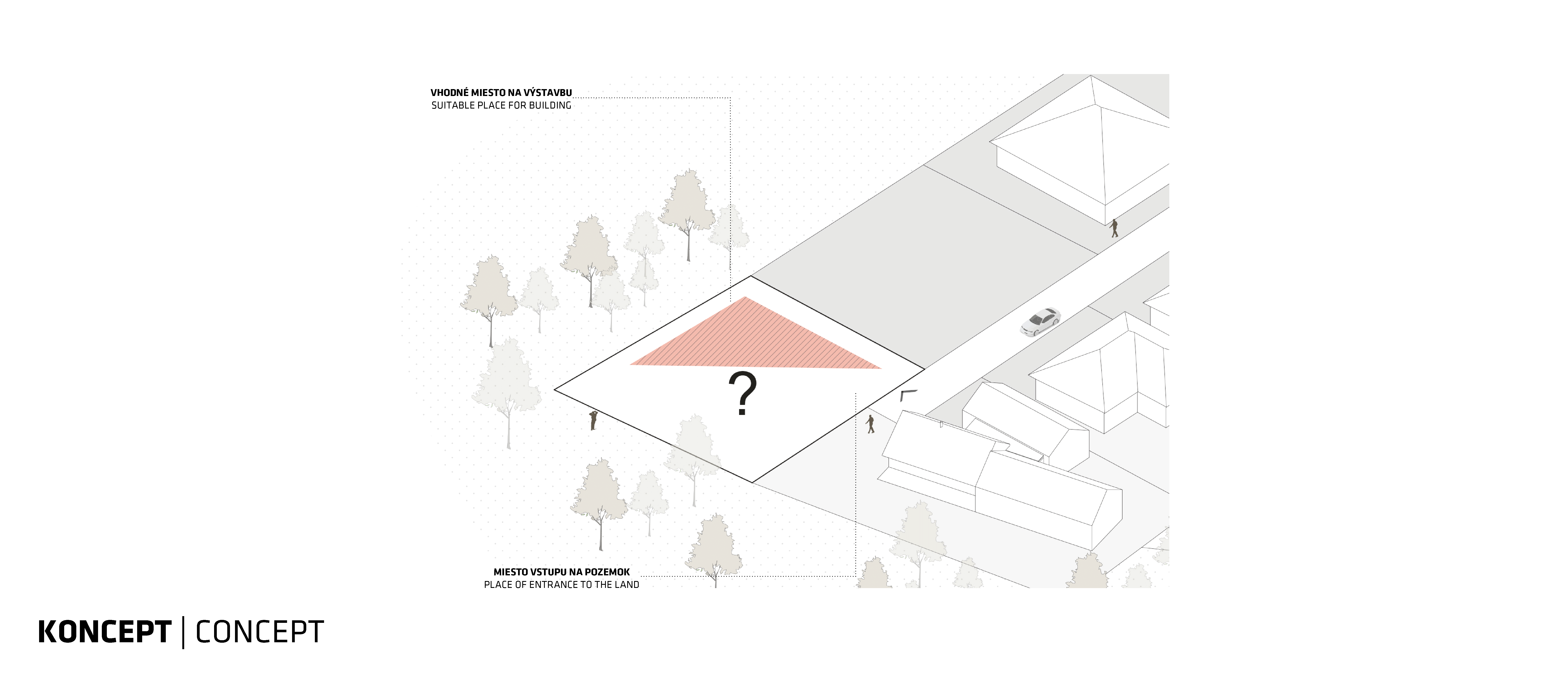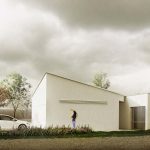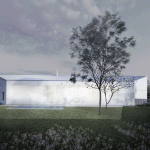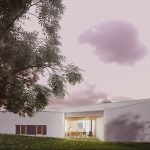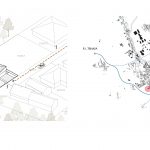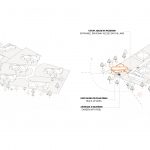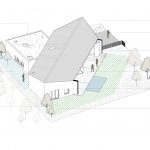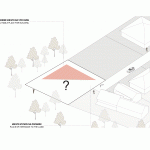Rhouse
Nitra, district Nitra, SR
The design of the family house comes from contact with the exterior, where the individual functional zones intertwine and create mutual ties. Building position respects the orientation of the building site to the cardinal points, while it also reflects on the current and future construction in the area. The division of the garden into individual zones and their different uses created the basis of the design. The volume of the family house divides the diagonal plot into three zones: entrance, quiet and active. The central area of the house is directly connected to all parts to give the user a perfect overview of their surroundings and easy access to the exterior.
The layout is based on simple sorting of individual tracts together. These tracts respond to their surroundings and are mounted on the diagonal of the building site. They are arranged from the entrance to the bedroom apartment. The center of family life and the disposition itself will be the living room with dining room and kitchen. This section is designed as a “star” that connects individual parts. Fitting the tracts provides a variety of ruggedness, which offers a strong connection to the exterior with the creation of overlapped terraces with a direct link to the center of the family house. Inbound ties give the assumption of full-scale utilization of the unstopped part of the land. Generous glazing creates a pleasant background to everyday family life. The expression of the house is underlined by the material composition and ecological concept of the building from CLT panels.
Created covering, facade optically blends the building and offers its users to respond dynamically to the needs of their privacy. Simplicity, which dynamically opens to its surroundings through sliding shading shades creates the possibility of adjusting the atmosphere exactly you imagine. The white building after opening will show its surroundings material richness: wood, concrete, textiles. The concept combines rationality and minimalism, which is generally softened by the building’s response to the natural sunshine that brings the base of family comfort.
