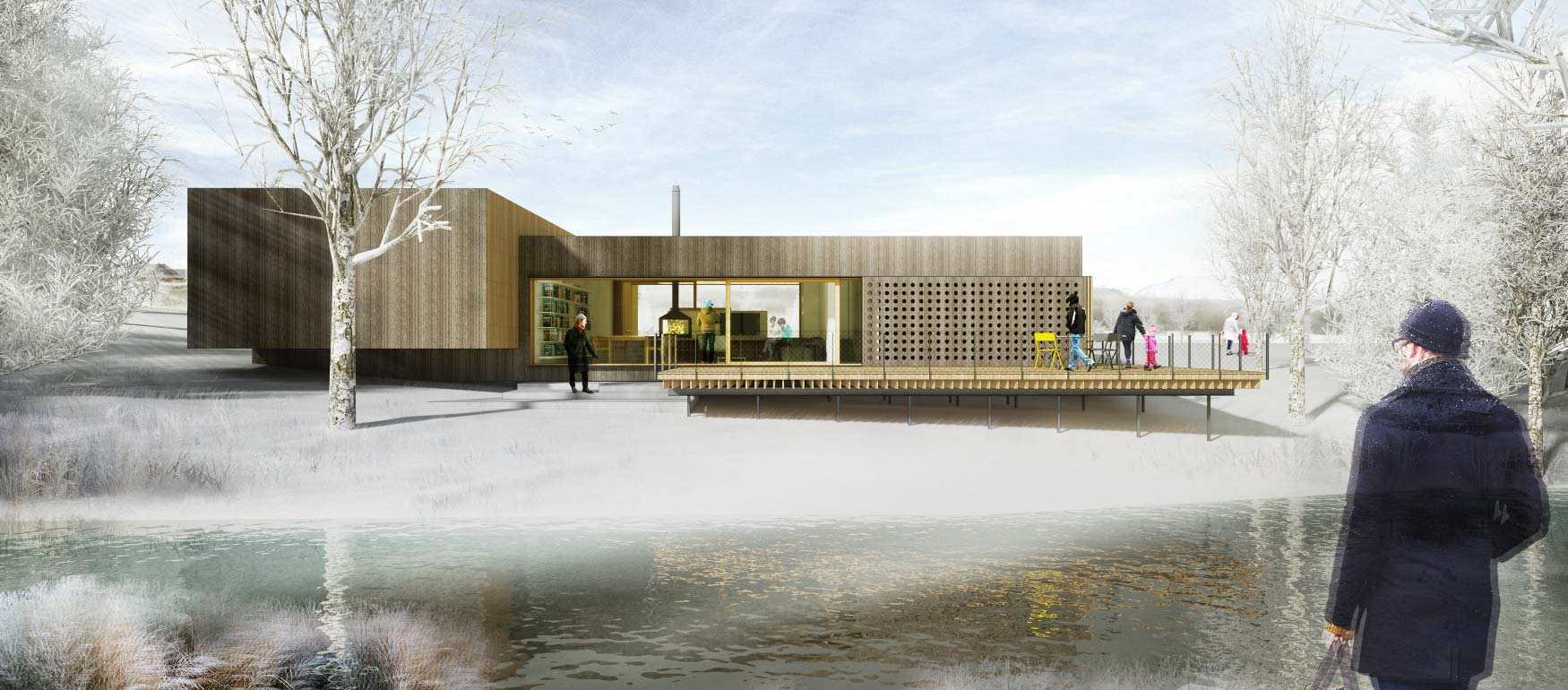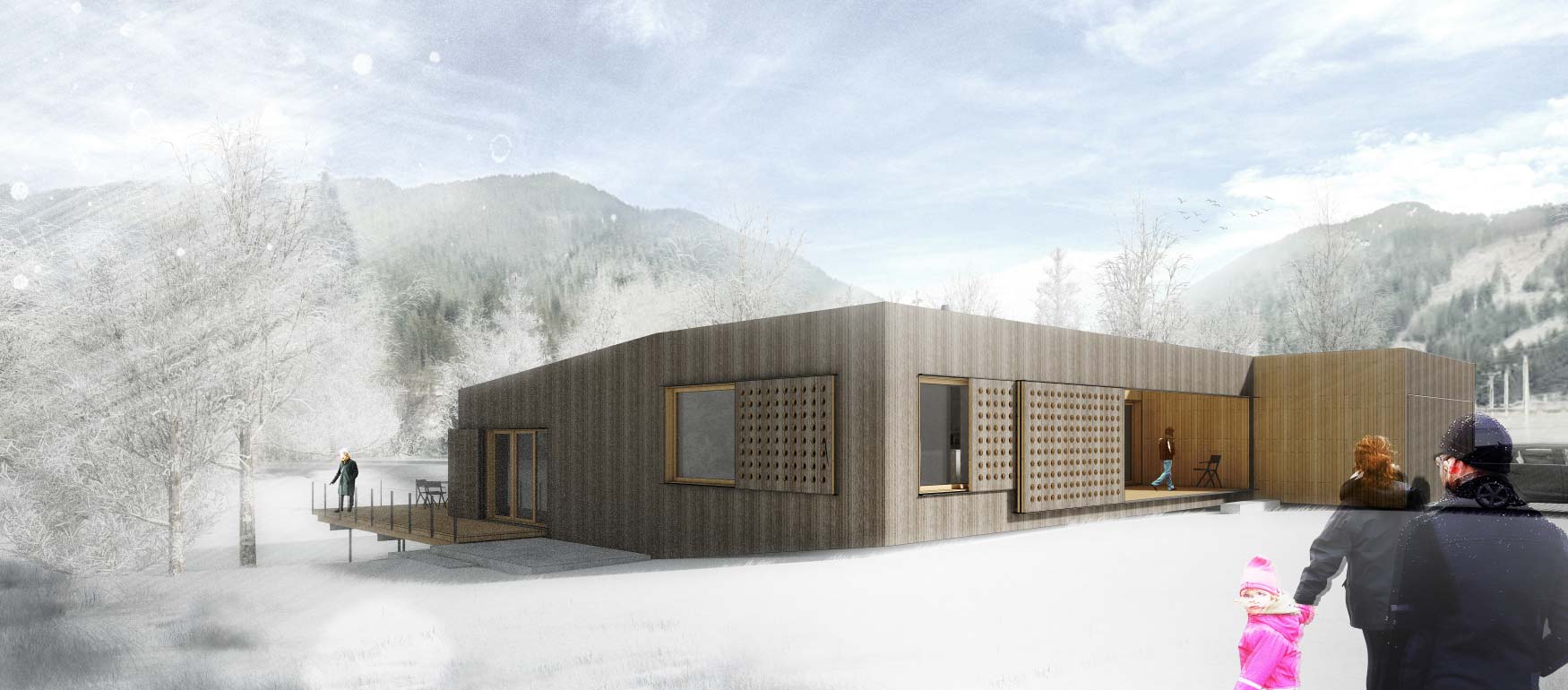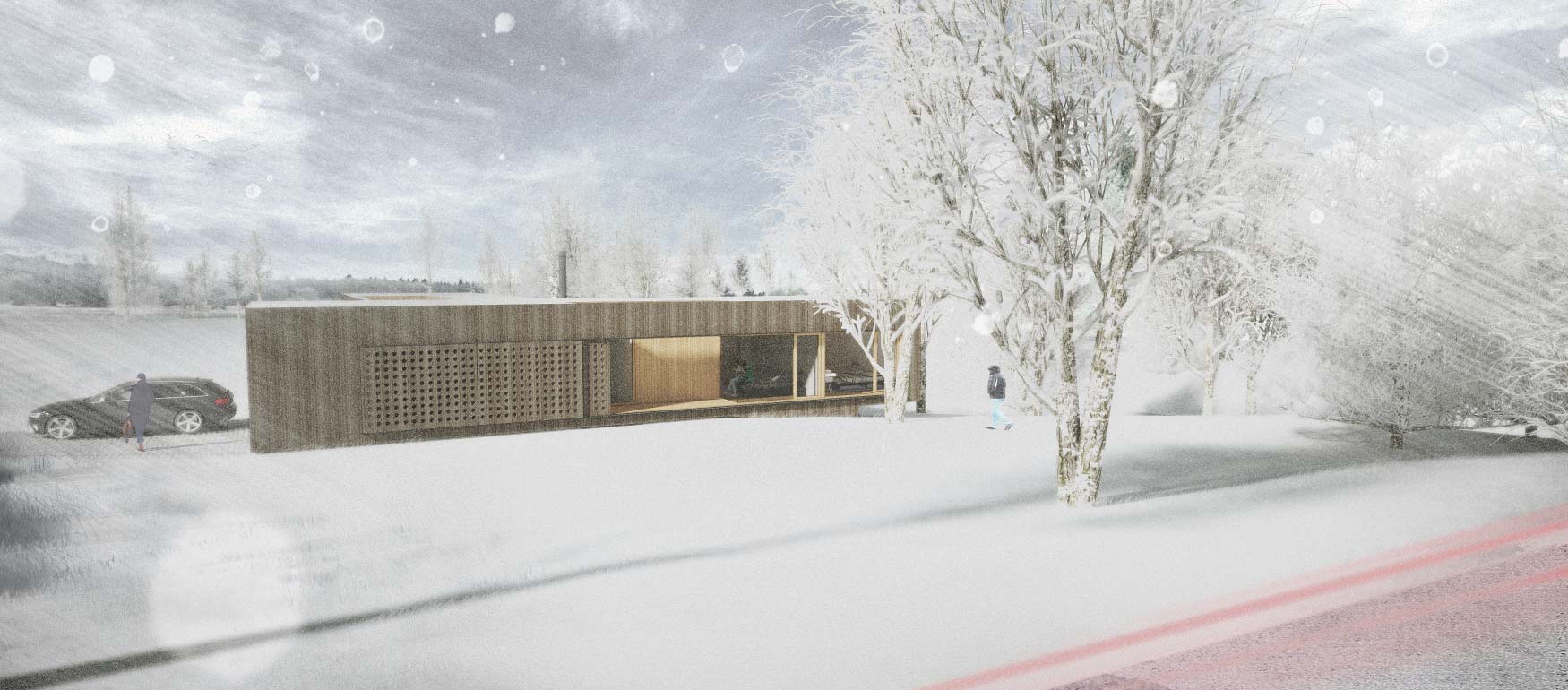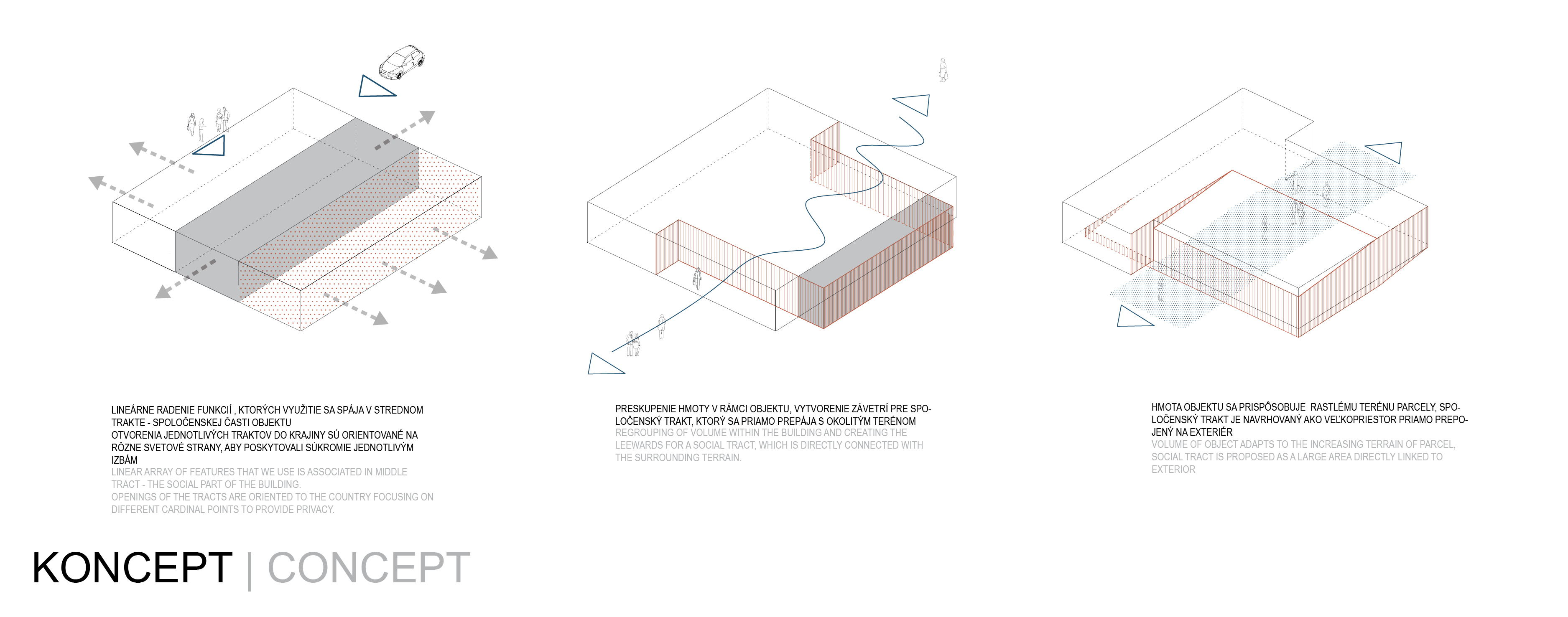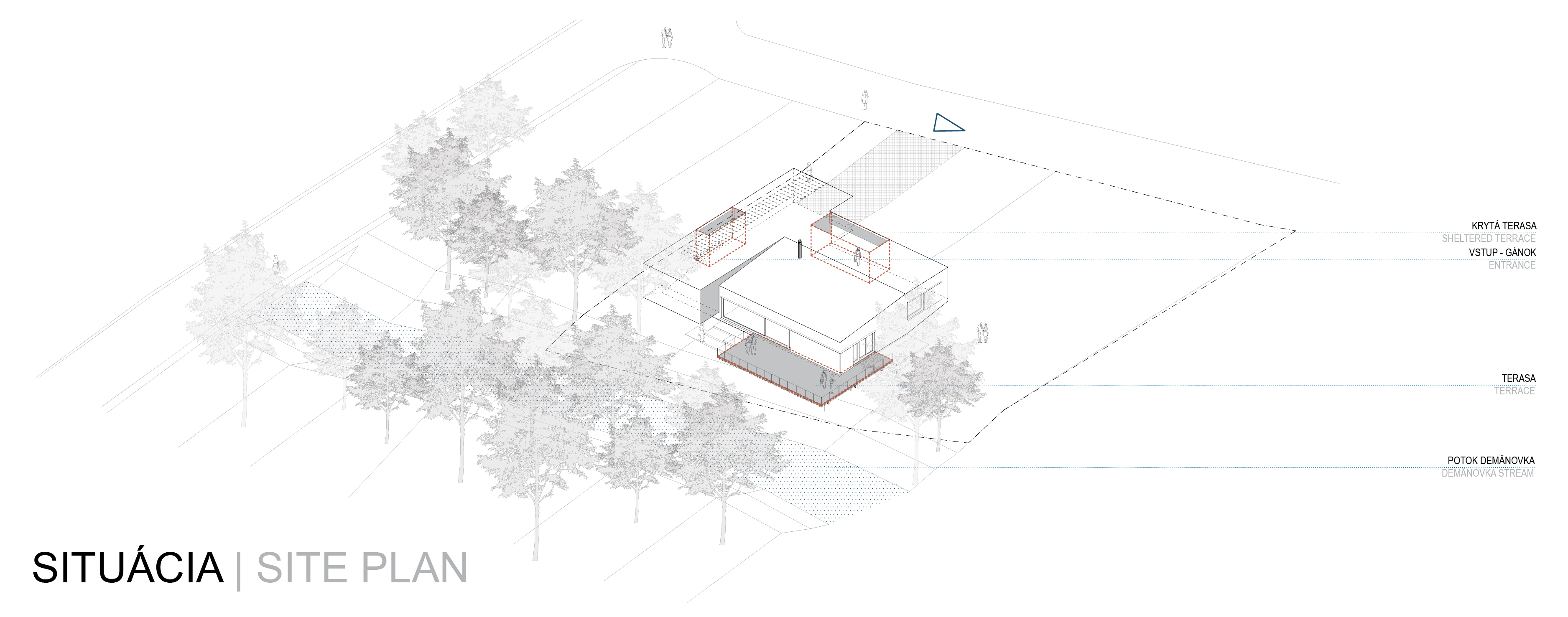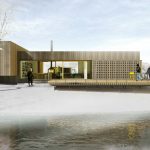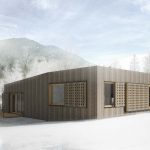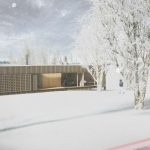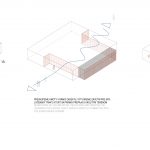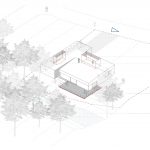2Vhouse
Pavčina Lehota, district Liptovský Mikuláš, SR
The proposal is based on respect for the surrounding area using a modular building solutions. Replacing is kind to nature and respects the country. The building adapts to increasing terrain of parcel by its shape and disposition and relates to the surroundings.
Simple division of functions to the tracts (as a result of modular system) is according to their hierarchical values of mutual relation. Interior of a cottage dedicated for recreation is linked to the central social tract, which is directly linked to the terrace. It also offers the views in directions to East and West, which predetermines the use of individual areas depending on the season. The impact of the cardinals for the division of functions was pushed into the background. The main goals of solution were: privacy, views, stream and terrain morphology, because of housing and recreation purpose of the building. The disposition of the cottage is divided into three parts: guest and supply, socio-day and night. The function fit together to provide enough privacy.
Easy shaped building gives high prerequisites for low energy requirements. A lightweight prefabricated construction is designed from locally available materials to reduce its environmental impact. The house is proposed in the passive standard. A heating in the object will be solved by the heat pump with the heat recovery.
