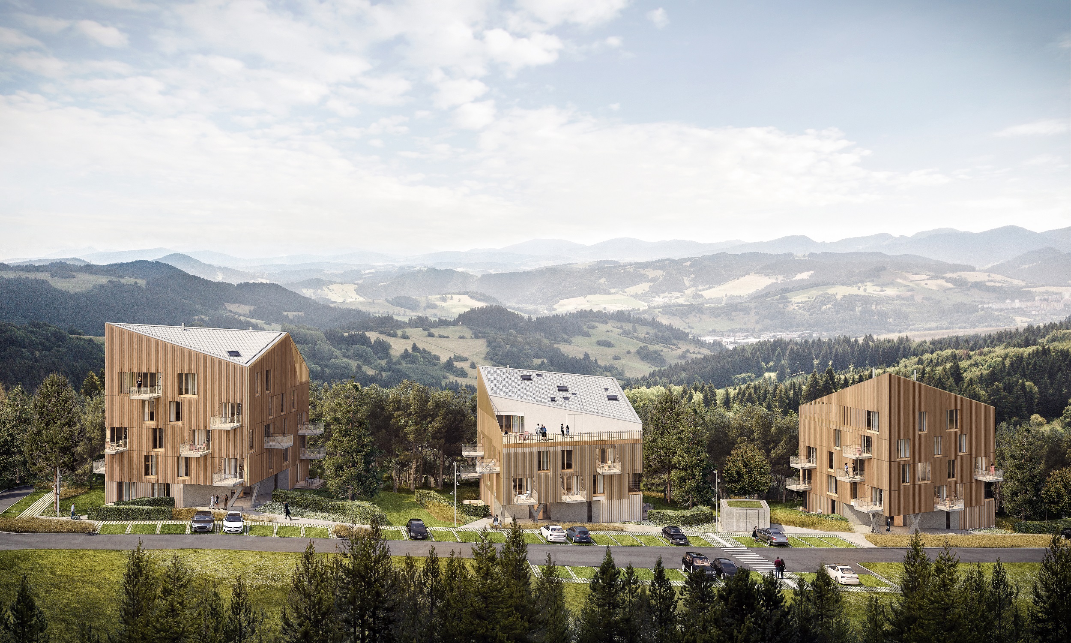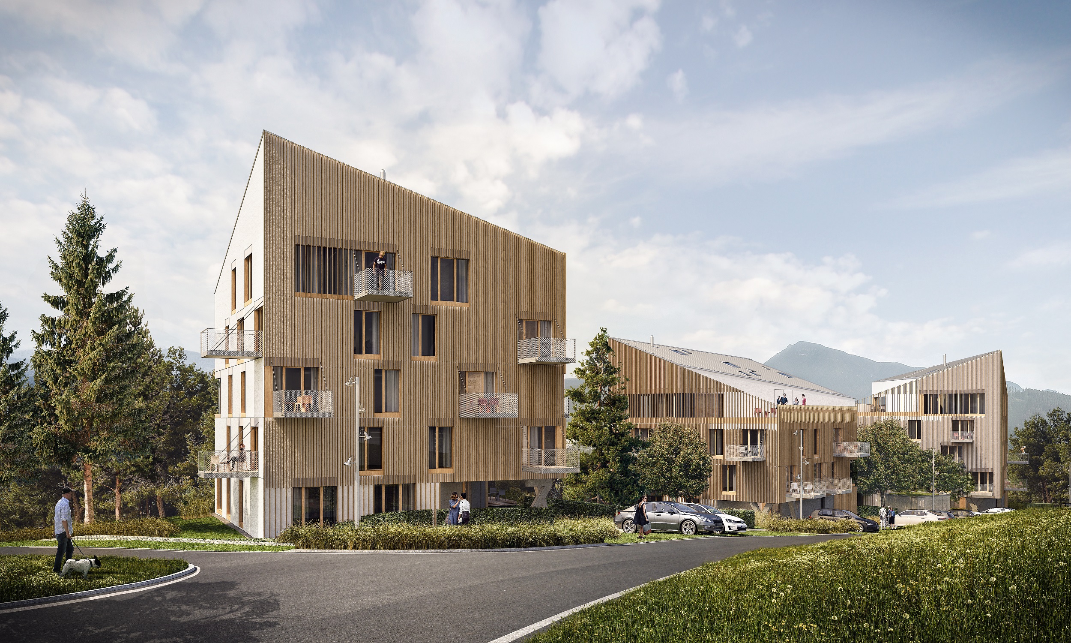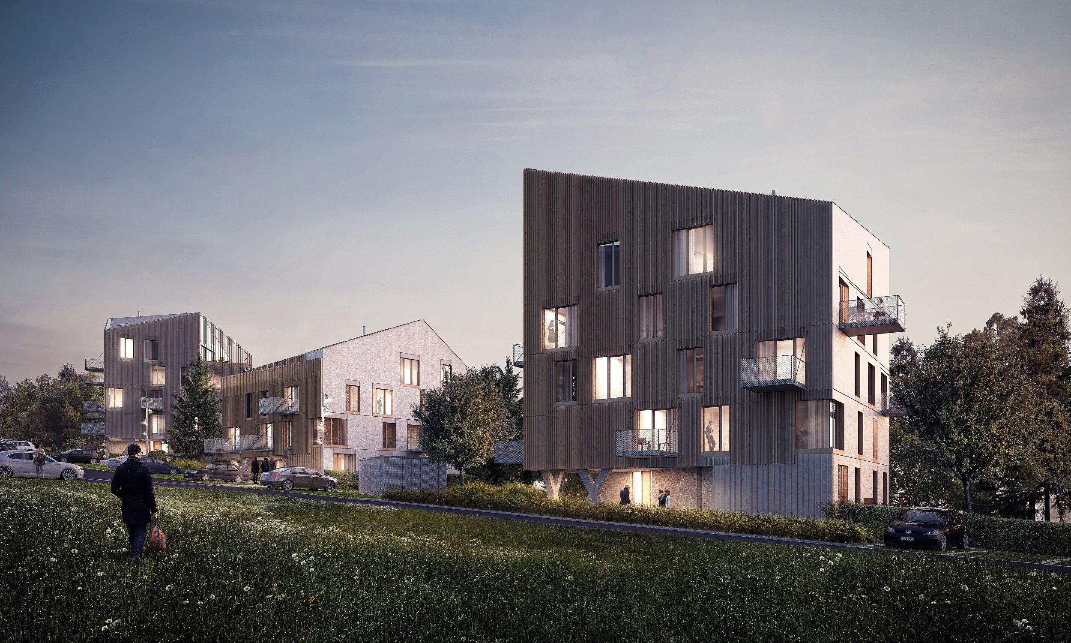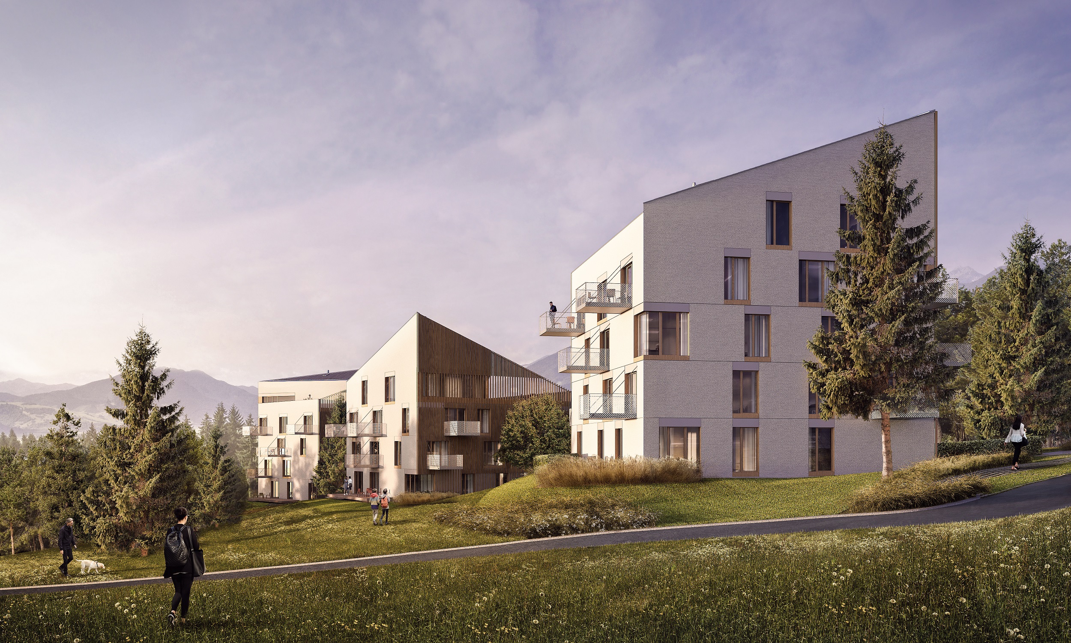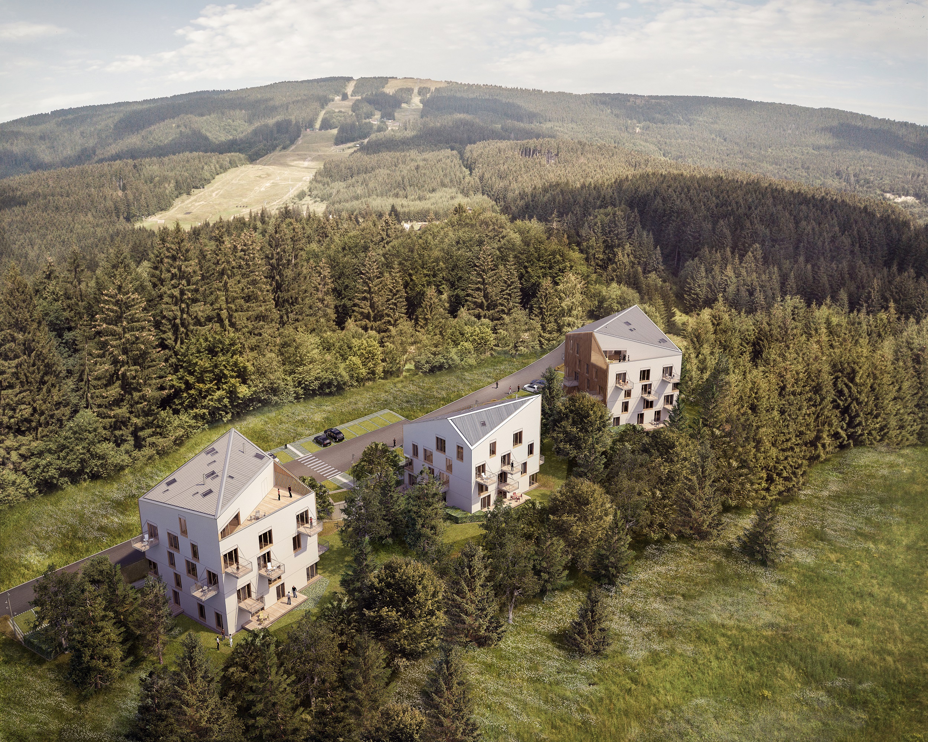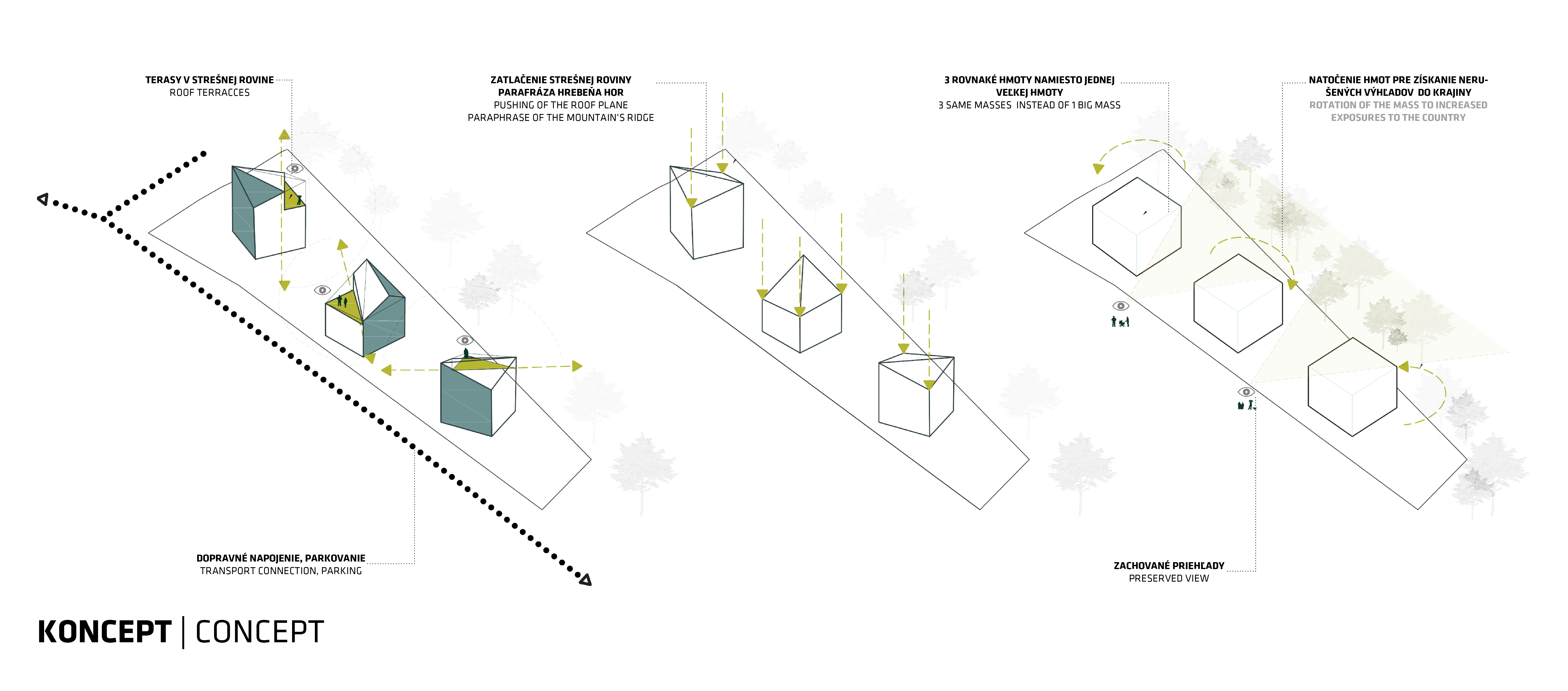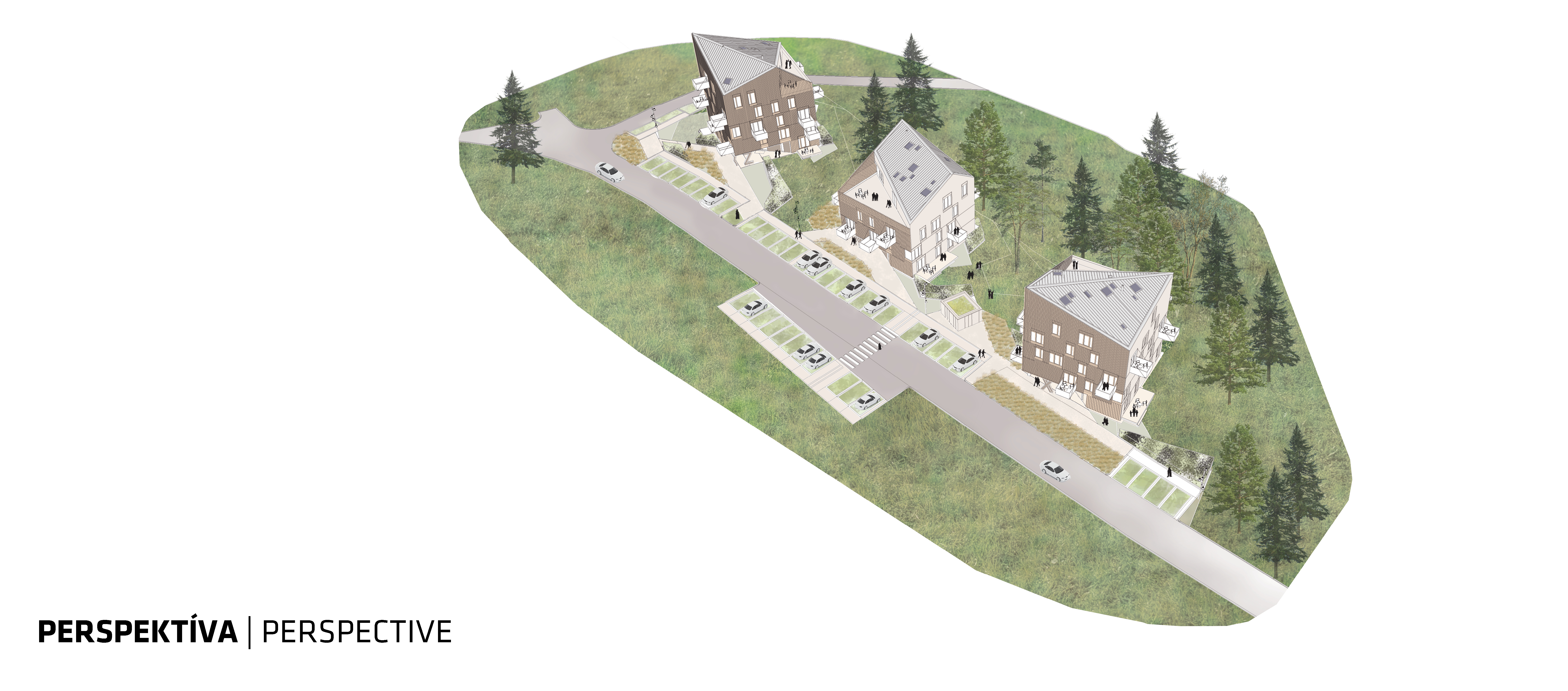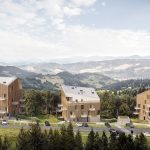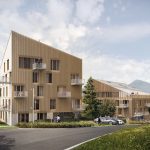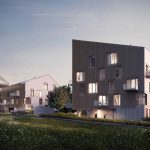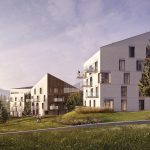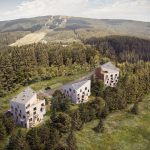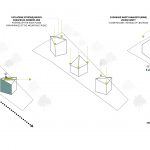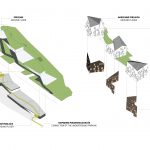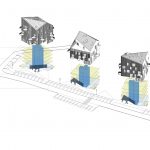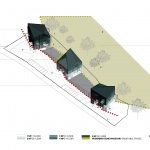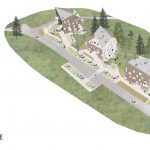Hillside
Kubínska hoľa, Veľký Bysterec, district Dolný Kubín, SR
The building plot is located on the border of forest stands and pastures. The design approach tried to naturally incorporate the new object into the environment. It preserves the original atmosphere of the place to the greatest extent possible. The concept of the construction of the building with its surroundings is based on the local morphology and preserves the original views of the Kubín Hill, the Western High Tatras and the surrounding area. Restoring the original landscape image with the necessary functions for recreation gives a presumption of sustainability in the future.
Building form has been influenced by the shape of the land and the technical infrastructure. The trapezoidal shape, in a ratio of about 4: 1, gives the assumption of the longitudinal replacing of the road structure. The distance of the construction from the road is determined by the technical infrastructure, which also required the transshipment of some engineering networks. The design works with transshipping of the high-voltage air lines into the roadside area. The replacing gives the assumption to the future to the construction of the similar functions on free land on the west side of the road.
The architectural morphology of the building is based on tradition and surroundings. The three simple archetypes of the gabled roof house were gradually shaped to create a paraphrase of the mountain peaks. These are the main dominants of the view that the building is trying to preserve and present through the proposed glazed areas. The individual materials were mutually interconnected to create adequate privacy for each apartment owner and to provide the greatest view of the surroundings.
Due to the location of the proposed objects in the mountain environment, it was important to work with natural materials for the local environment. The main building element of the above-ground construction of apartment houses will be a wall system made of large-format wooden CLT panels. The big advantage of the system is ecological construction, speed of construction (comparable to panel construction), saving of space for living. A significant plus is the dry construction process, which allows to build even in winter, which is a significant benefit due to the locality.
There are three-point apartment houses where there are mostly 4 flats per floor. The layout and standards of the flats culminate in the highest floor, where above-standard apartments are situated from two-room to four-room. The standard of these apartments is underlined by oversized glazing and large roof terraces.
Facade of apartment houses is a combination of structured white plaster, concrete and wood in the form of wooden lamellas. The roof and sheet material are made of aluminum in the natural color shade. All windows are designed without windowsill.
Combination of modern with history creates the work that has the best chance of resisting the ravages of time, an unstable trend and creating a sustainable whole.
Publication of the project on the architectural portal www.archinfo.sk
Visualization: TVAR ARCHITEKTI
