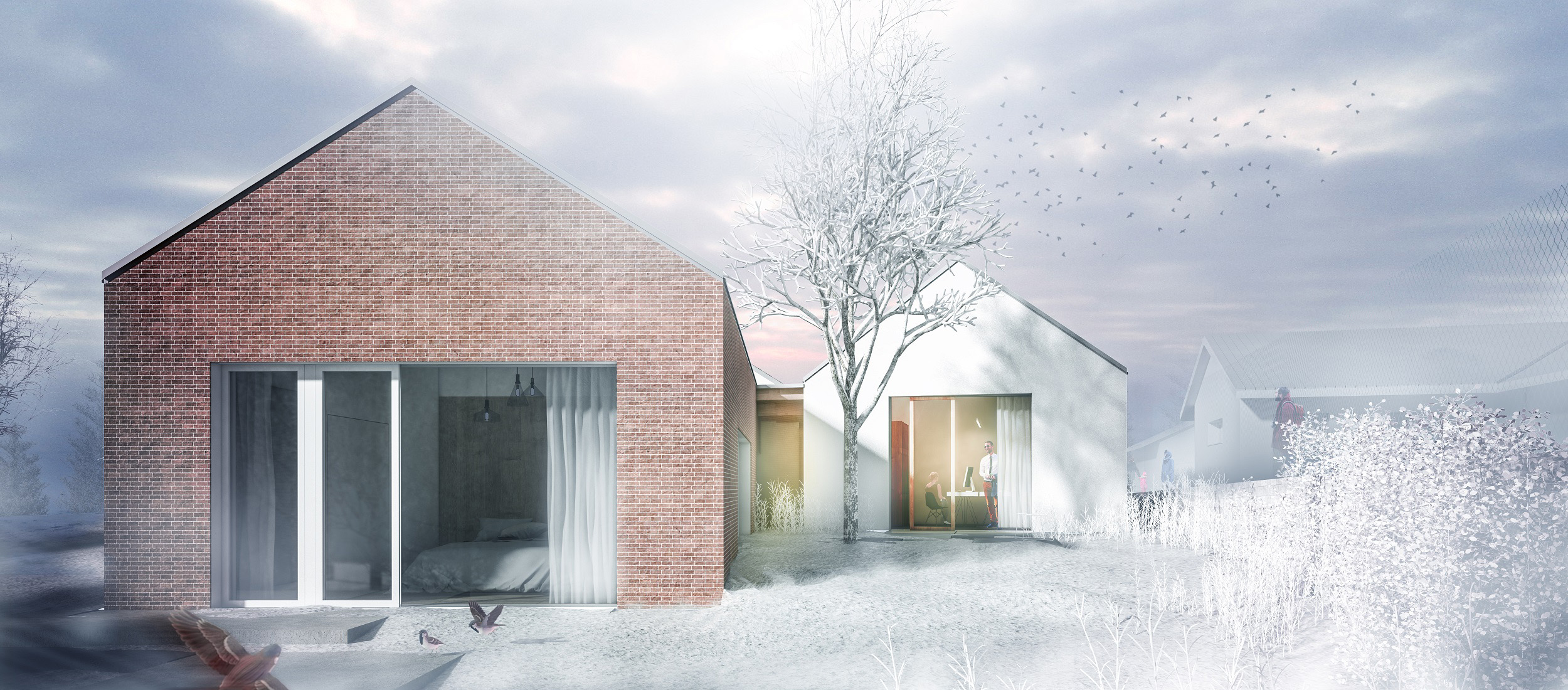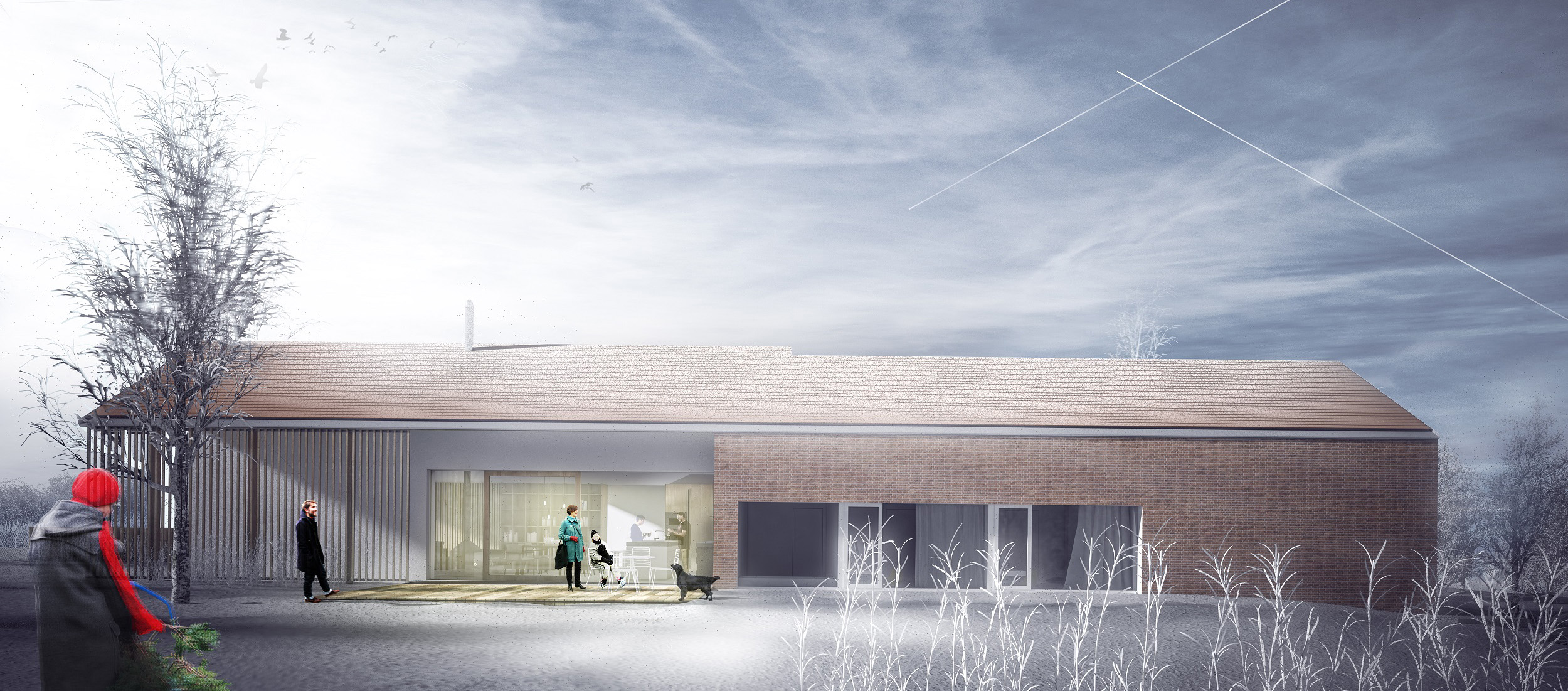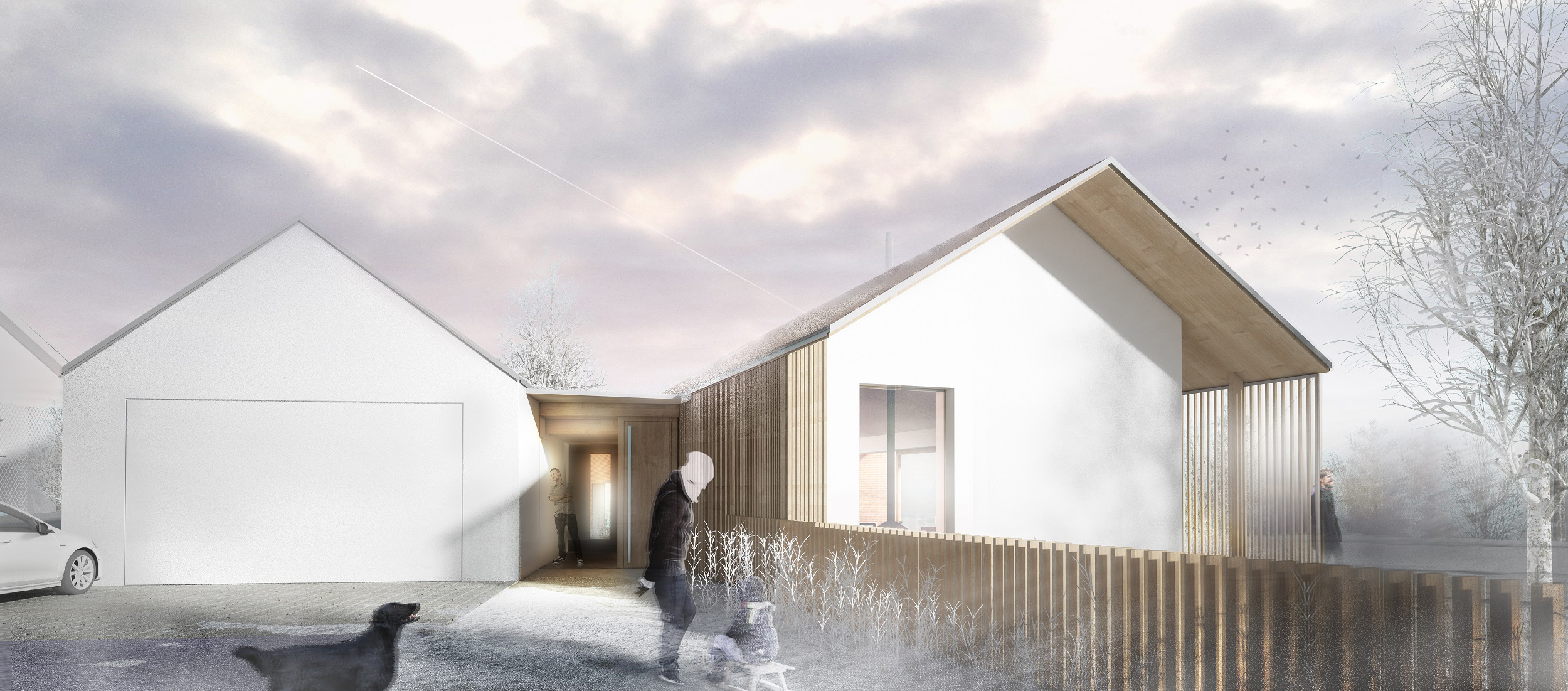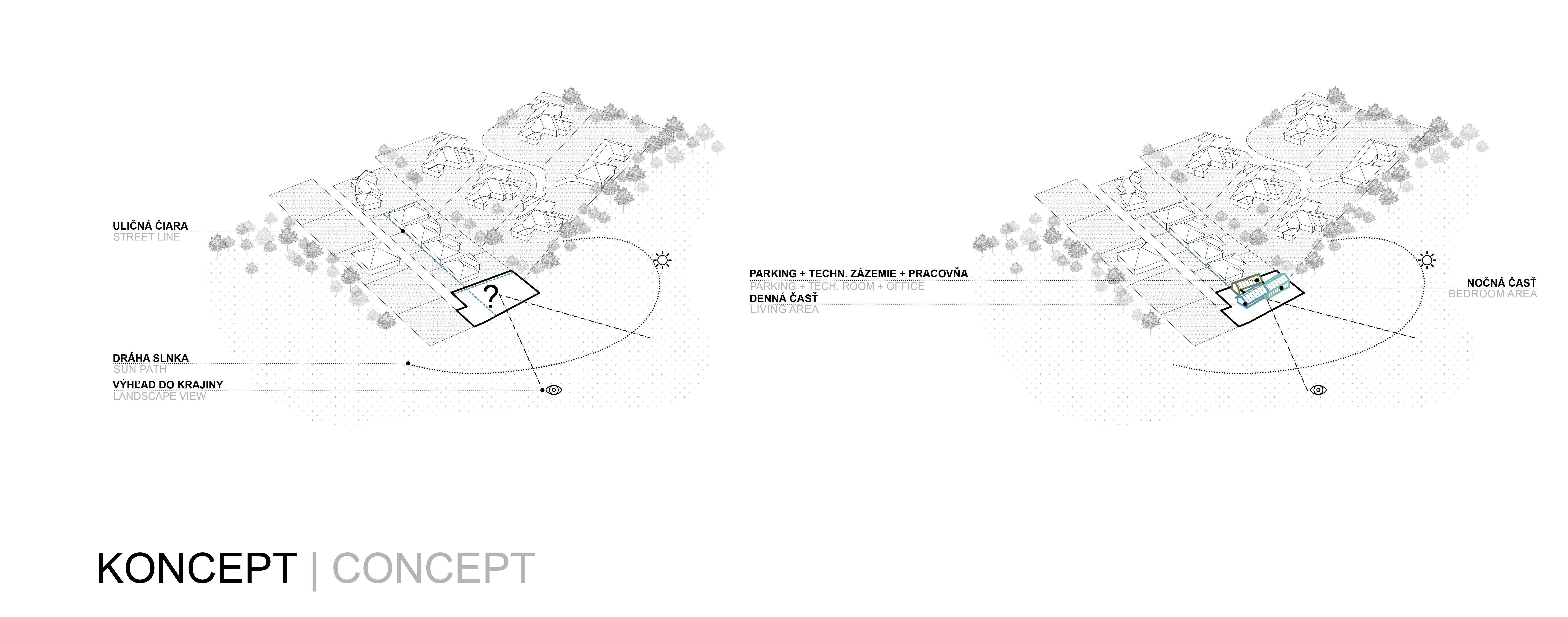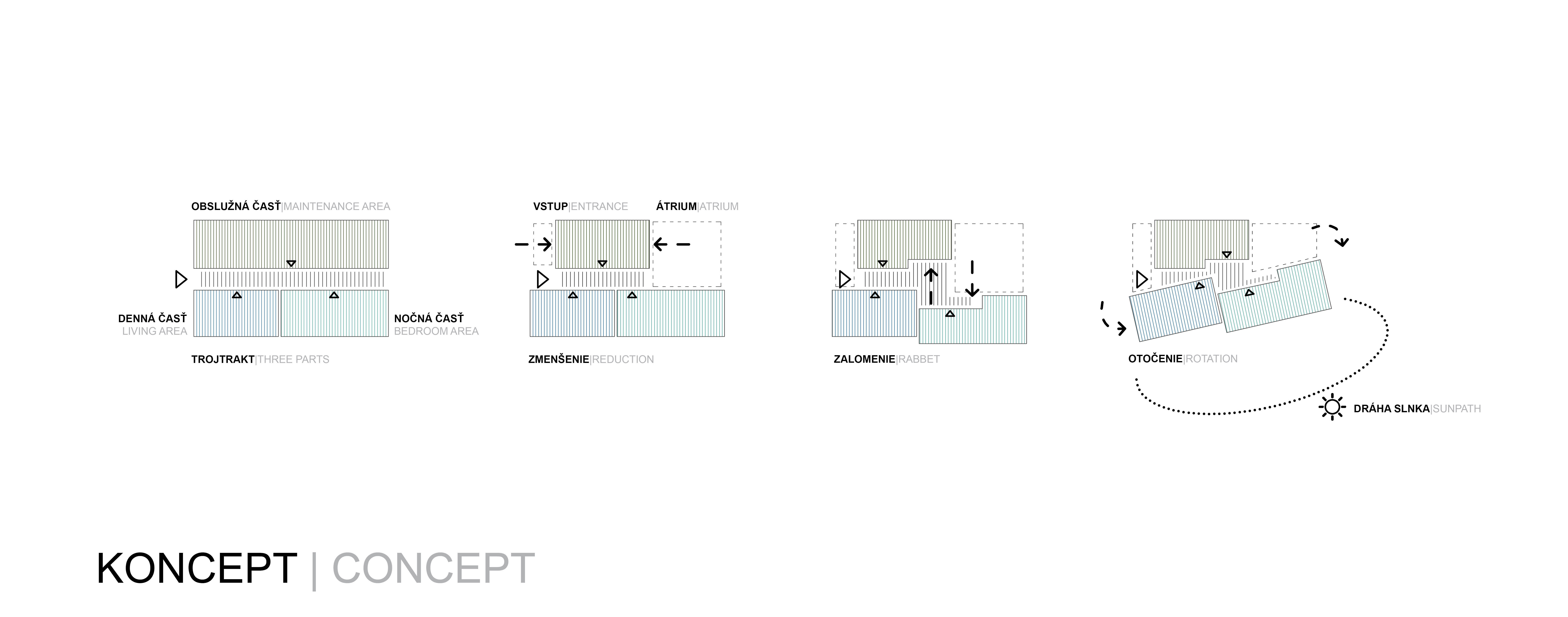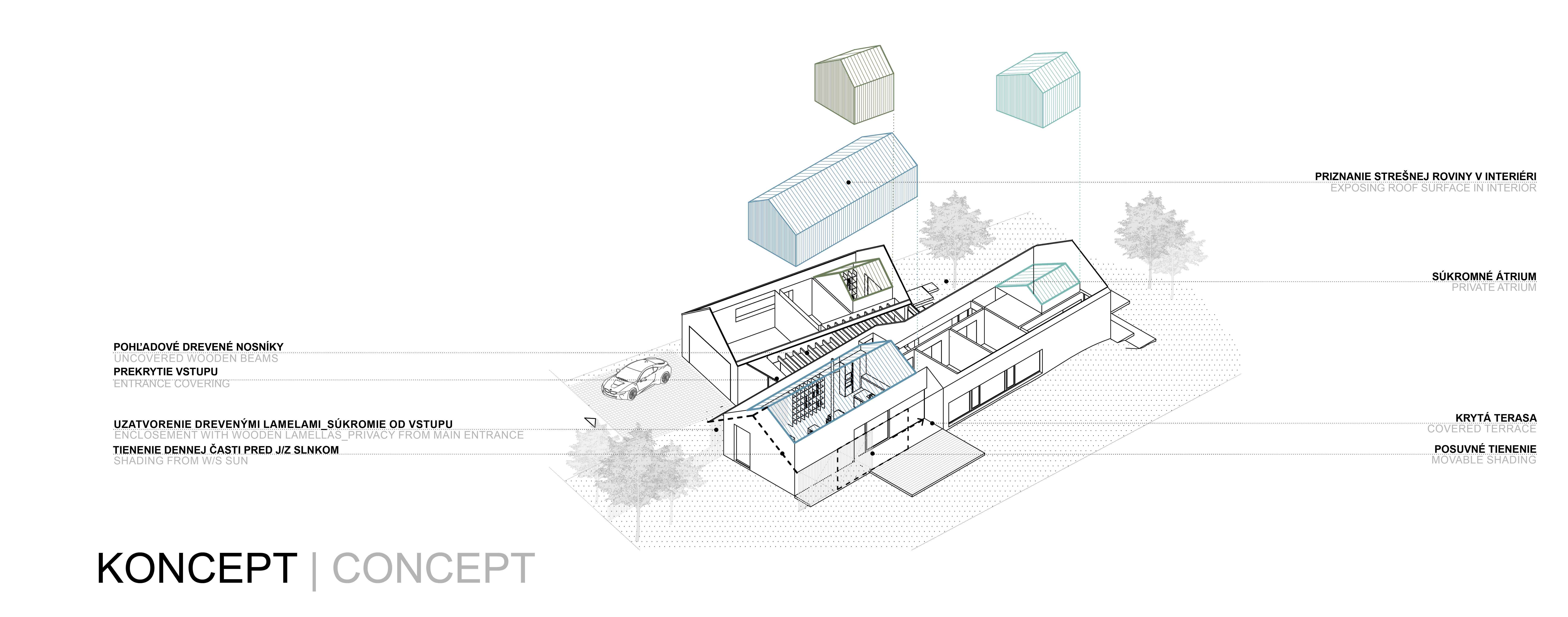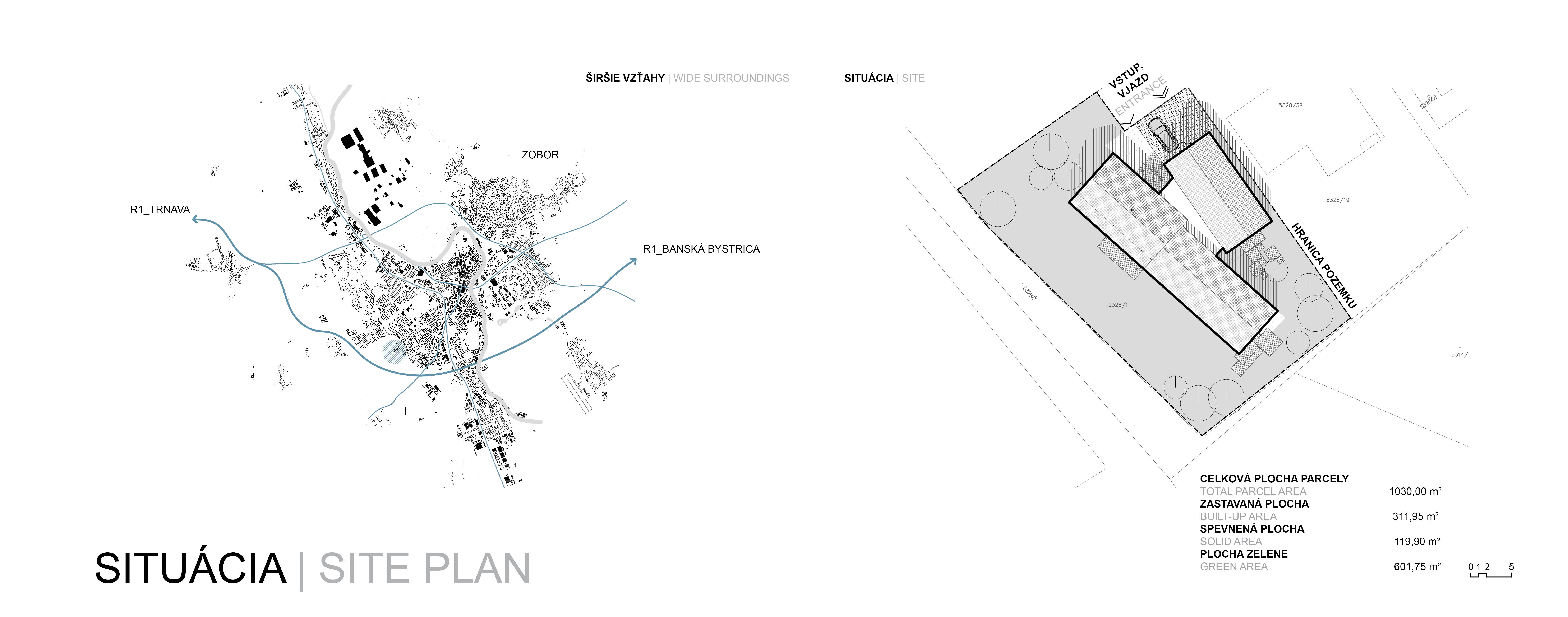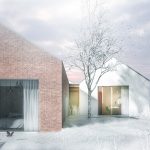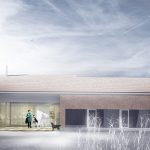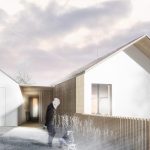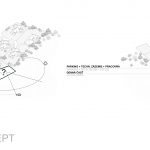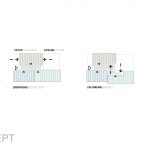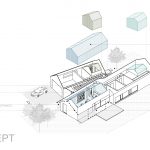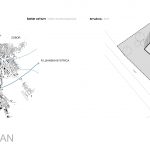Ghouse
Nitra, district Nitra, SR
Proposed family house is located on a border of a built-up area of a city Nitra, in a developing area of detached family houses. Site is accessible by private road and it is open to the landscape by its longest side. Street line is not precisely defined, volume of the house is placed based on a position of already built neighbouring houses, and thus continuing the developing street line of the development.
Volume and layout of the house is divided into three parts with service corridor situated in the middle. Fuctions were placed based on a layout relations and their priority. Empty spaces were replaced by exterior areas. Because of this car access area, entrance area and back garden – atrium were created.
This main corridor was designed so it is providing not only possibility of connecting spaces, but also additional value. By eliminating strict arrangement of the functions for every particular space, concept seems much more open and allowing modifications throughout the time.
Pediment is divided on the basis of the concept mentioned above. Vertical division is based on a morphology, and thus connecting rooms with exterior landscape. If there is a window with window-sill in the room, there is no exterior window-sill, only the interior one, and so there is a direct contact between windows and terrain.
The volume of the house respects existing terrain with its terraced arrangement. Shape of the house and division of the volume is based on a layout. Technical room and garage are creating one volume of the house. Living area and bedroom area are joint in the second volume of the house. The importance of the living area which is designed as focal area of the house is indicated.
Two wolumes of the house are interconnected by the space of hallway, with its wooden joist ceeling, it resembles the spine. By rotating the volume, windows are facing south and family house can take advantage of passive solar gains and views into topen landscape as well. Terrace by the living room is protecting from the sun in the summer, in the winter it allows sun to enter the interior. By extruding the roof to the west, house is being shaded from the western sun.
Shape of the house is created from antetype of the traditional village house. Traditional design approach is also reflected in the choice of materials – wood, brick and ceramic roof tiles with natural red colour.
