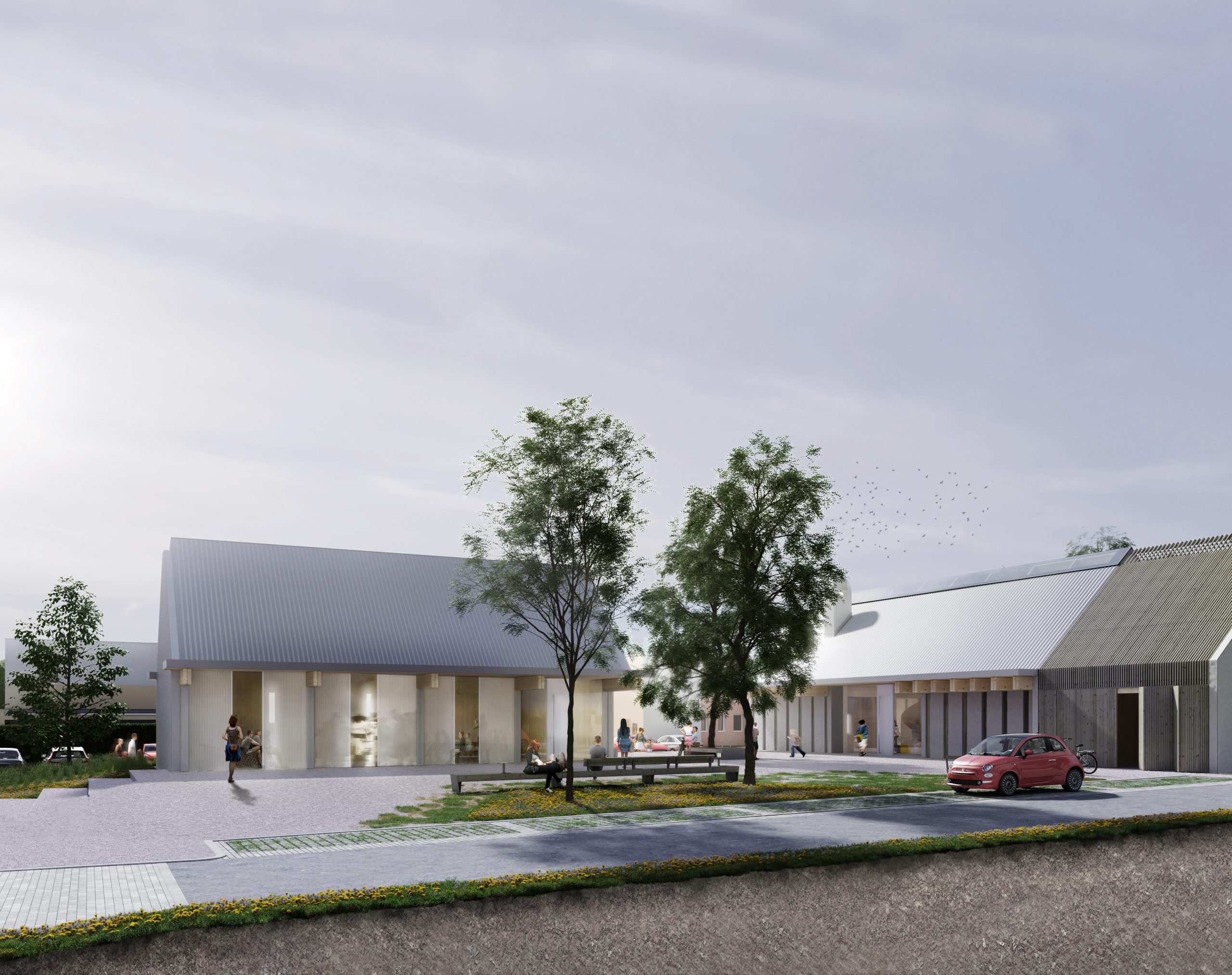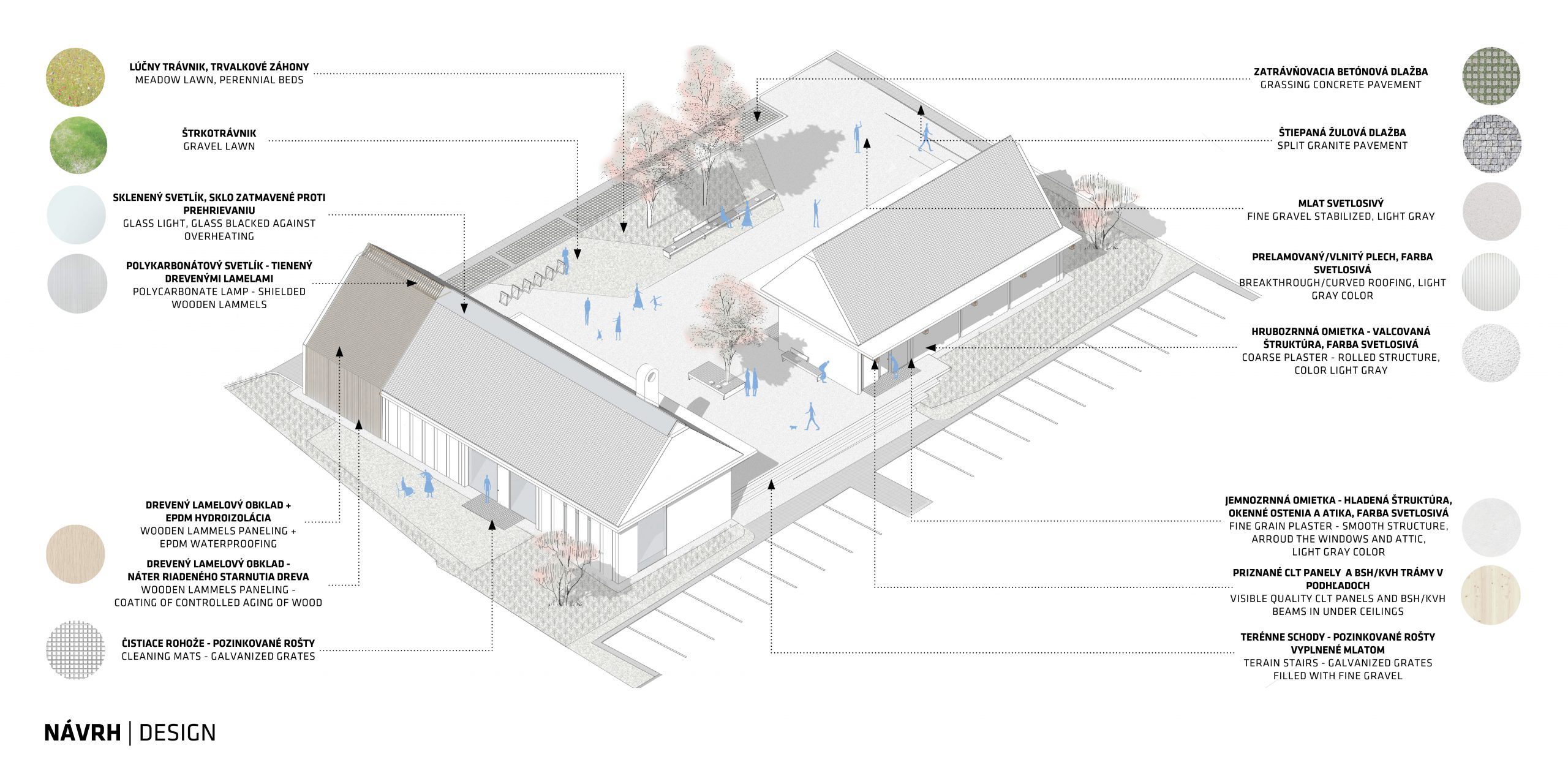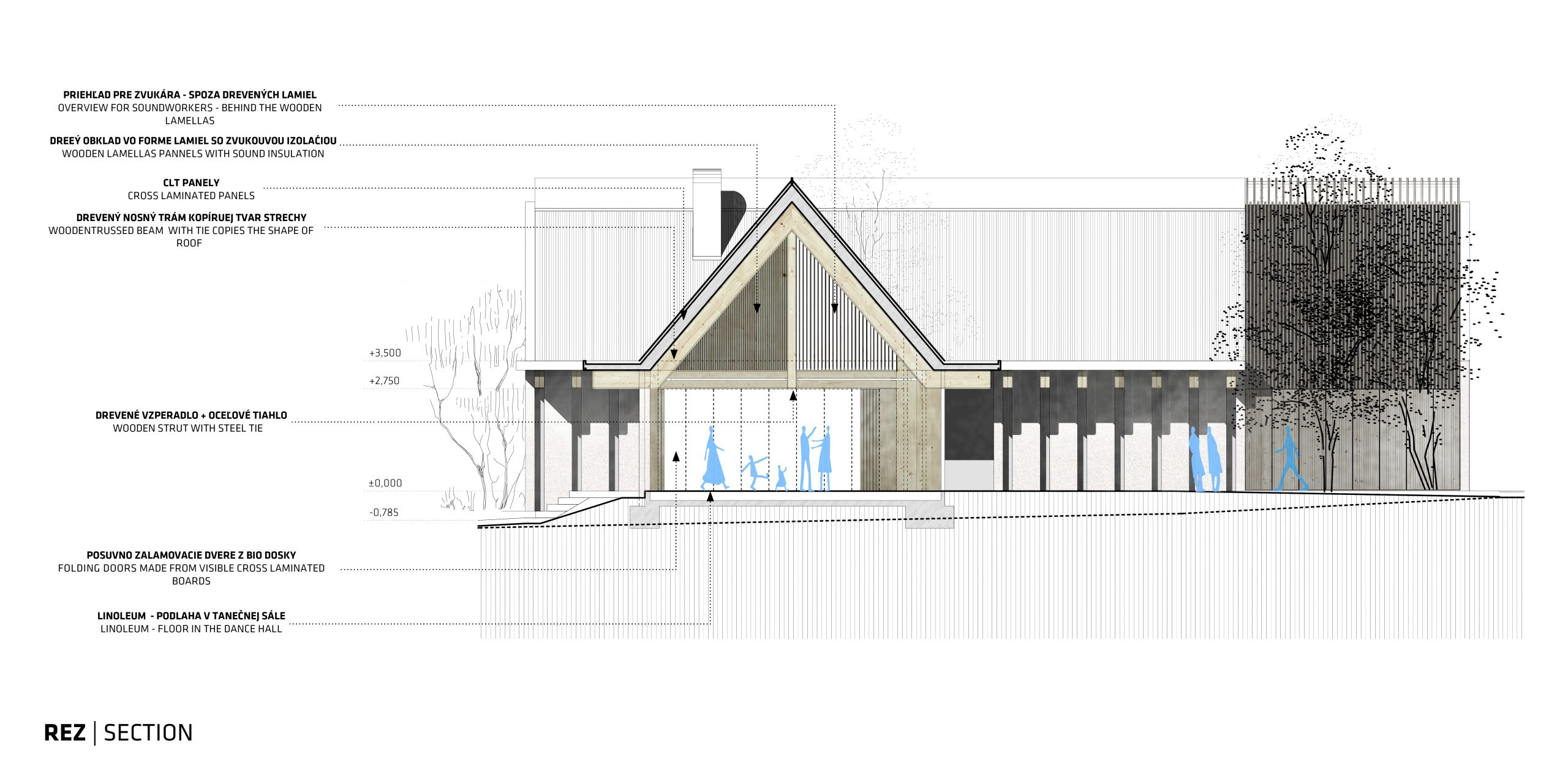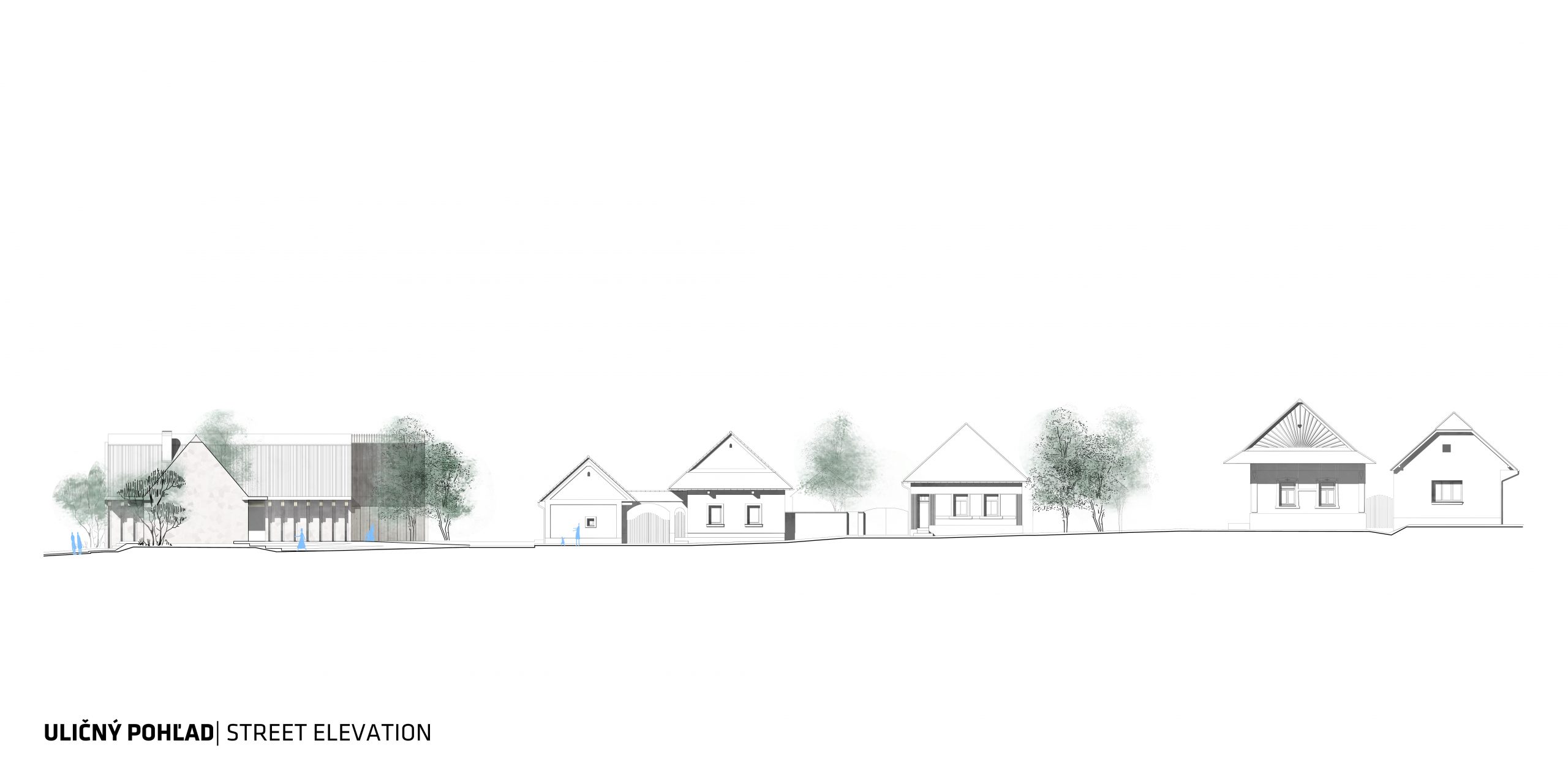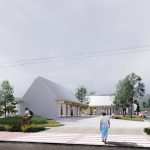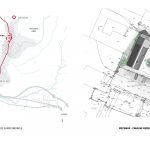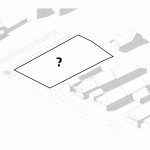CTK Detva
Detva, district Detva, SR
The proposed structure is located in close proximity to the square, kindergarten, and service buildings in the original town center of Detva. The plot is in close contact with the existing village parking lot, which is a complex collision point for us. In the design, we followed the historically grounded urban planning of the original plots and buildings within the street line of the village center, considering the shift of the grid prompted by the newly proposed road leading to a new location of residential houses of the original rear courtyards.
The design is based on a simple traditional structure of a family house with a gabled roof, with the gable oriented to the street. The functions of the cultural center are divided into two independent masses/structures. The first one aligns with the grid of the street facades of the family houses, while the second mass forms a terminating end of the public space from the square in the form of an open courtyard. This serves as a paraphrase of the historical layout of agricultural buildings at the end of the plot in its width. The front part consists of a multipurpose hall, the rear part houses the cultural centre with transitional accommodation (workshops, lodging, administration). Between the structures, we propose a square/courtyard with a direct connection to the centre of the SNP square.)
The building is proposed as a wood construction made of CLT panels in combination with KVH and BHS beams (above-ground part). First and foremost, this approach emphasizes the ecological aspect, as trees absorb CO2 as they grow. The significant advantage of the system lies in its environmentally friendly construction, construction speed (comparable to panel construction), and space efficiency. An essential plus is the dry construction process. The construction system integrates monolithic part of the lower structure (construction of the 1st floor, the accumulation foundation slab of the ground floor) with a lightweight wood construction. It creates a hybrid that combines and provides the basis for good accumulation capabilities with a combination of an effective insulation. The preference for permeable reinforced surfaces in the form of grass pavers positively influences the microclimate. The combination of technology, heat pumps and heat recovery results in the minimalization and optimization of operational costs.
The facade of the objects is a combination of materials of various structures of a light grey plaster, wood in its natural and preserved form (from raw state until natural patina). Rough and soft surfaces alternate on the objects to help emphasize the shape of the building. The roofing and cladding materials are executed in a form of aluminium in a light grey color. All windows are designed to be wooden with concealed frames, where the openable parts are made in light grey glaze. The material simplicity and austere design underline and provide the objects with straightforward legibility. The modernism based on a strong foundation of tradition tightly linked to history creates a work that has the greatest chance of withstanding the ravages of time, fleeting trends and thus estabilishing a sustainable whole.

