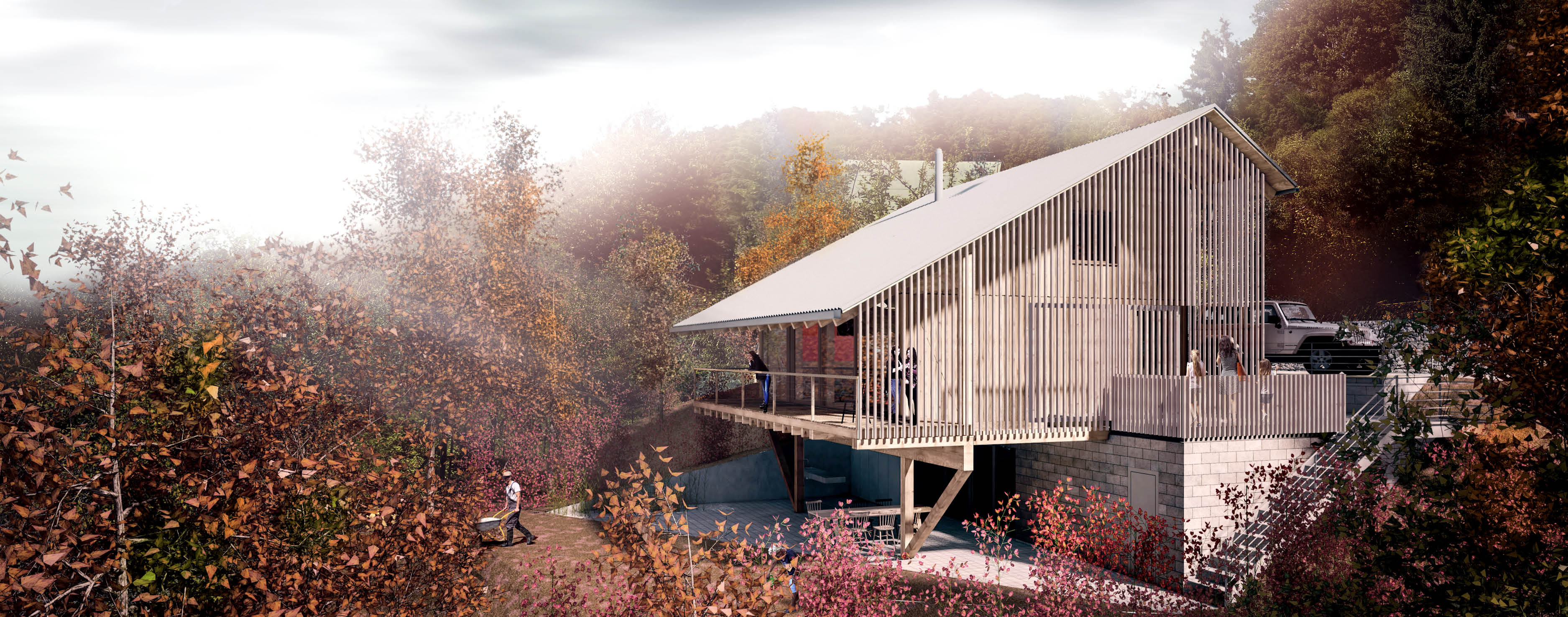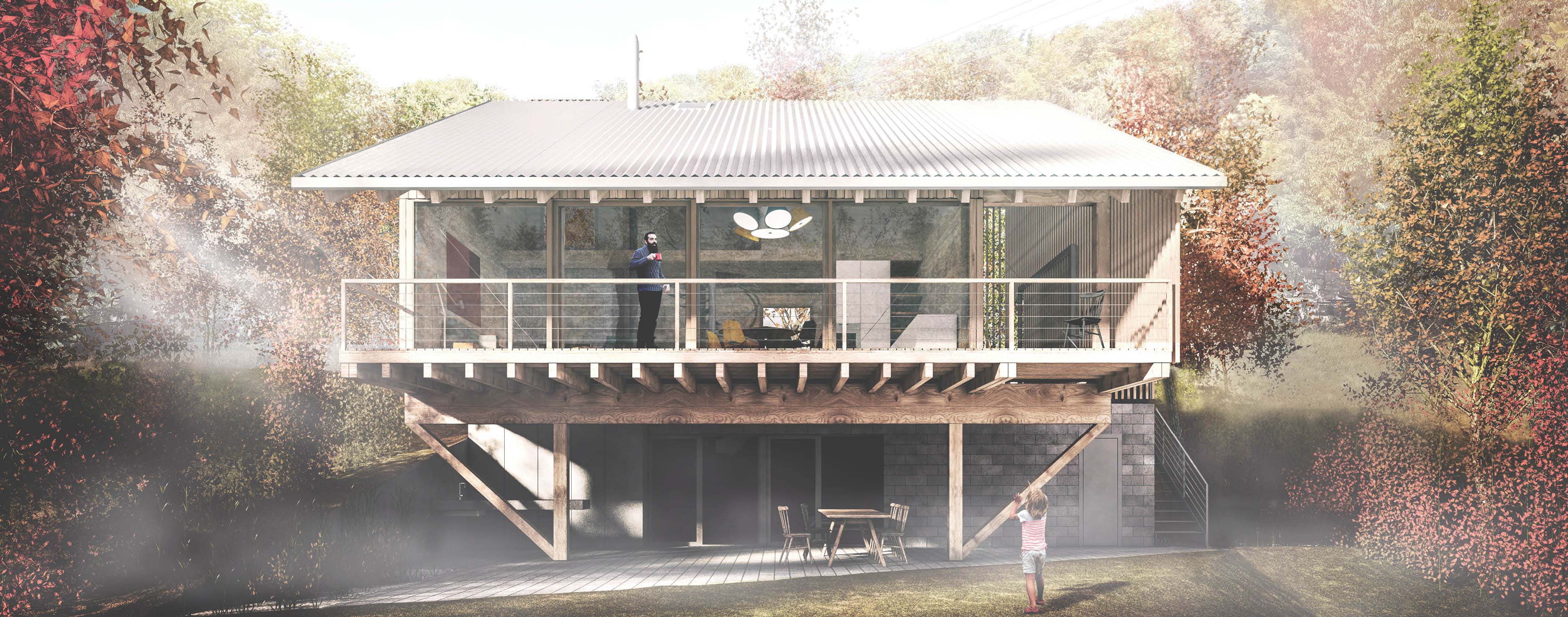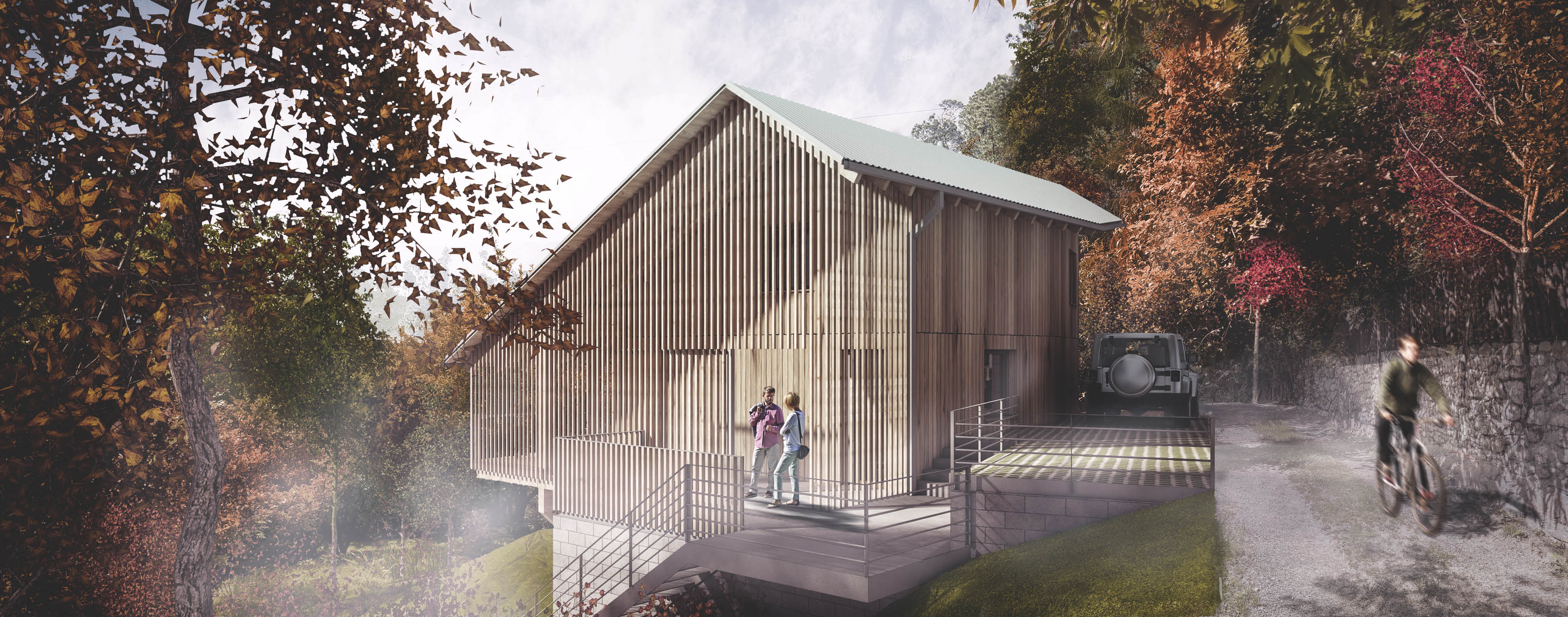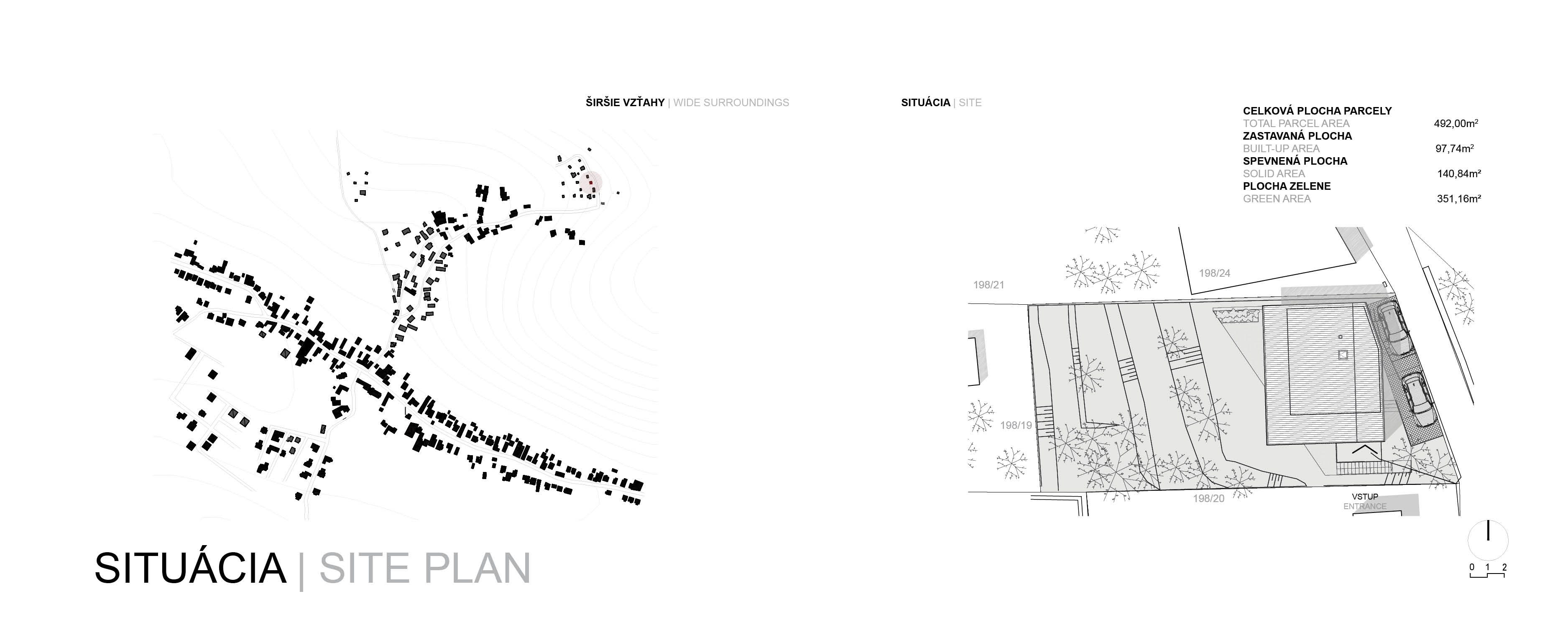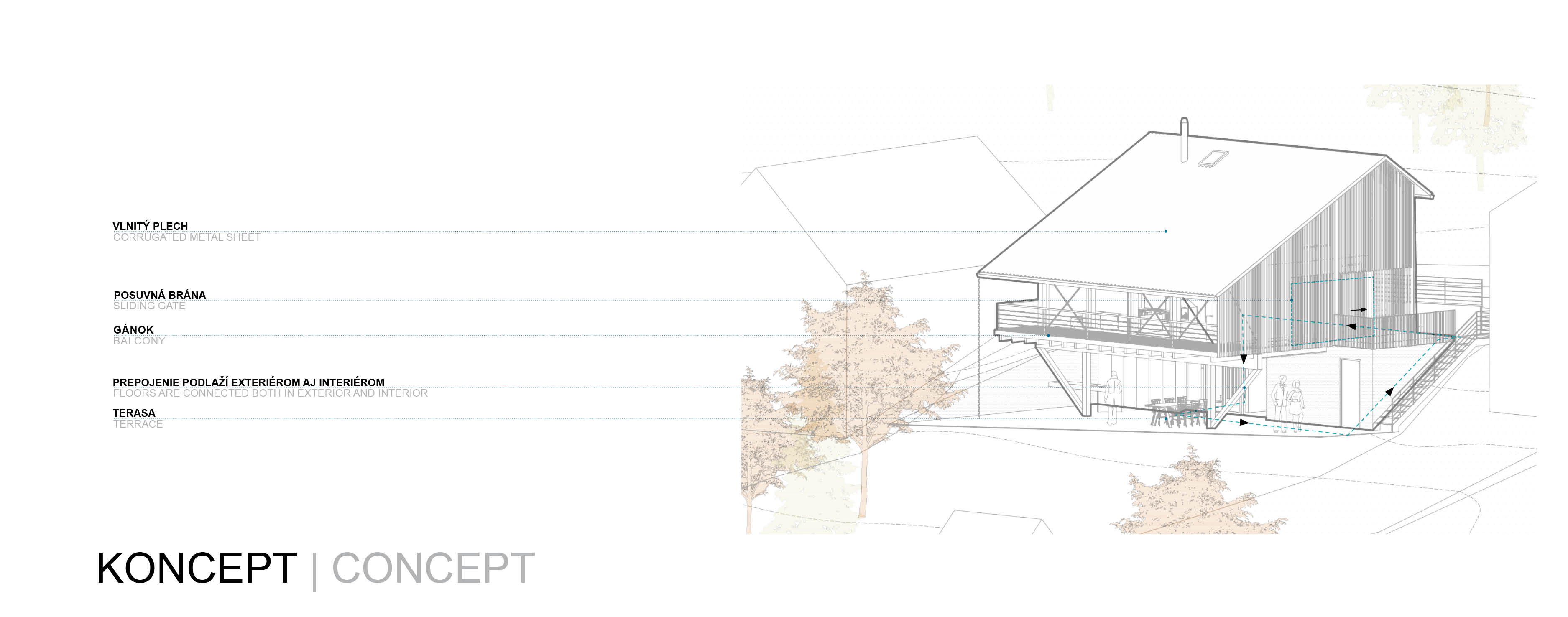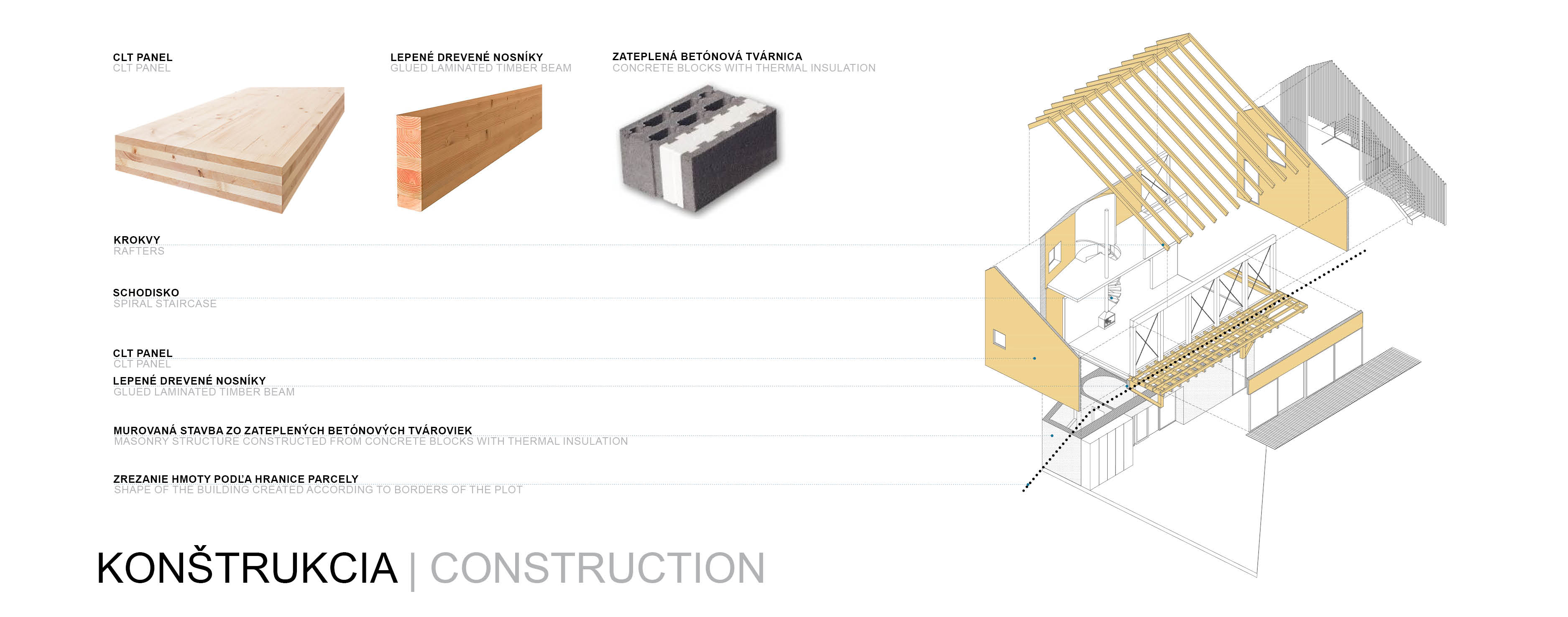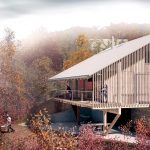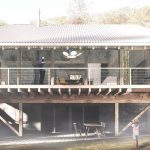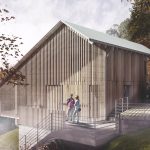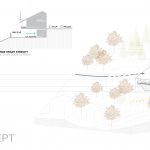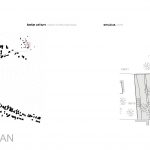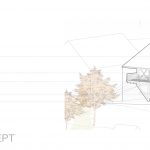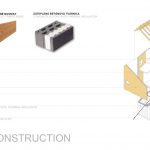cabin Borinka
Borinka, district Malacky, SR
Recreational cabin is located on a sloped plot on a border of a forest and an intravilan area of a village Borinka. Original gardening area of the village is step by step being changed into an area with recreational and family housing. Built-up area of these small-scale plots in a sloping terrain is approximately 100 m2. The 2+1 concept of the original cabin without interior connection of the floors did not satisfy the needs of owners. Proposal was at the same tome aiming to increase the cubature of the cabin and to create a human scale building that will became an integral part of the environment. Multi-floor cabin is designed for all-season use. It is placed in the upper part of the plot – making it possible to access the cabin directly from the street level. Thereby the plot was rationally divided into an entry-level utility area with car parking and a garden zone dedicated to relax. Working with interior and exterior spaces, the barrier of levelling of the cabin is vanishing away.
Space of the cabin is fully open – incorporating views from interior to surrounding nature and the other way around continual flow of spaces and therefore activities was created. Visual connection of the spaces is enhanced by arrangement of two staircases, thus creating service cross circulation throughout the house. Shaping of the volume in exterior is similar. The interior exterior connection is enhanced by creating terraces which are pushed in the volume of the cabin. First floor is being used as a mirroring plane which is defining angle of the roof towards the garden and reduction of the basement floor towards the terrain. These spaces provide safe and undisturbed places even in severe weather and thus can be used all-year-long. The small-scale concept with wide-screen views has resulted in a compact solution. The small-scale concept with wide-screen views has resulted in a compact solution. The nature paints a vivid picture and dynamises the simplicity of the object itself. Whereas the lowest floor of the cabin is built from concrete blocks, upper part of the cabin is built from wood. Structural system is combining massive monolithic part of the basement building with light wooden structure which creates possibility for good accumulation capabilities in a combination with good insulation.
